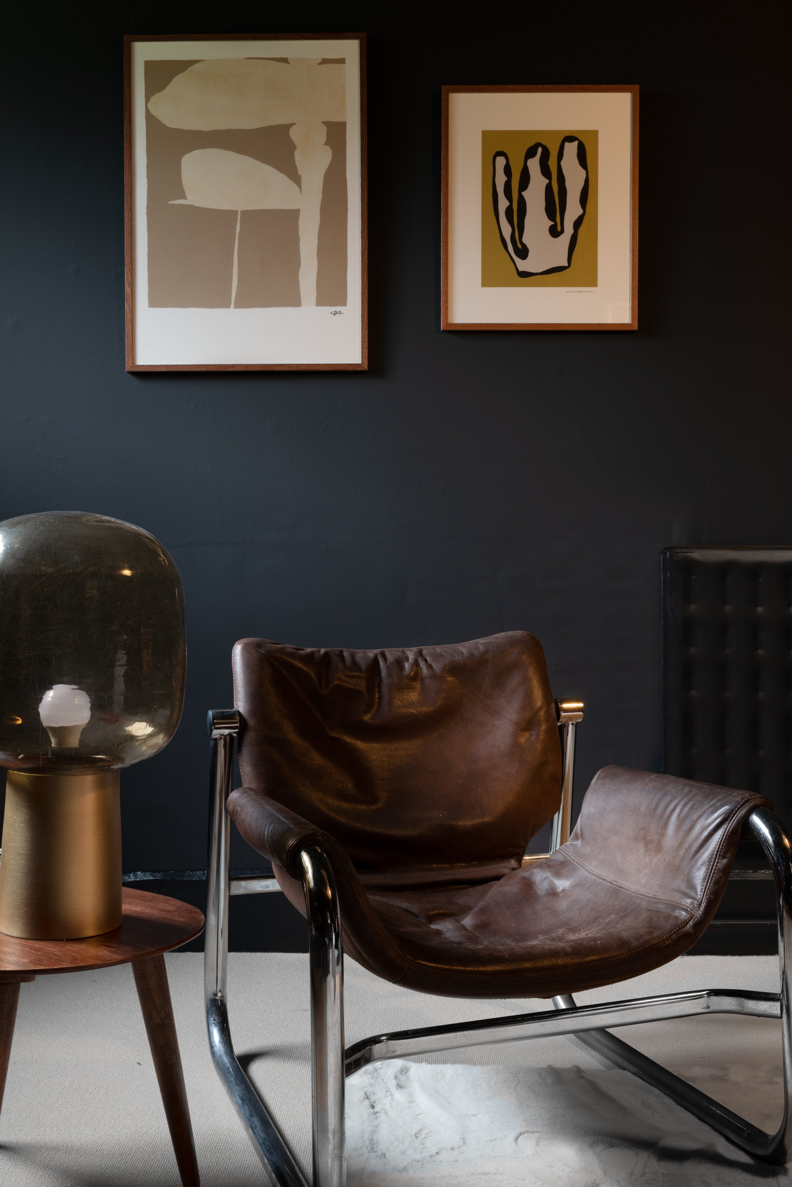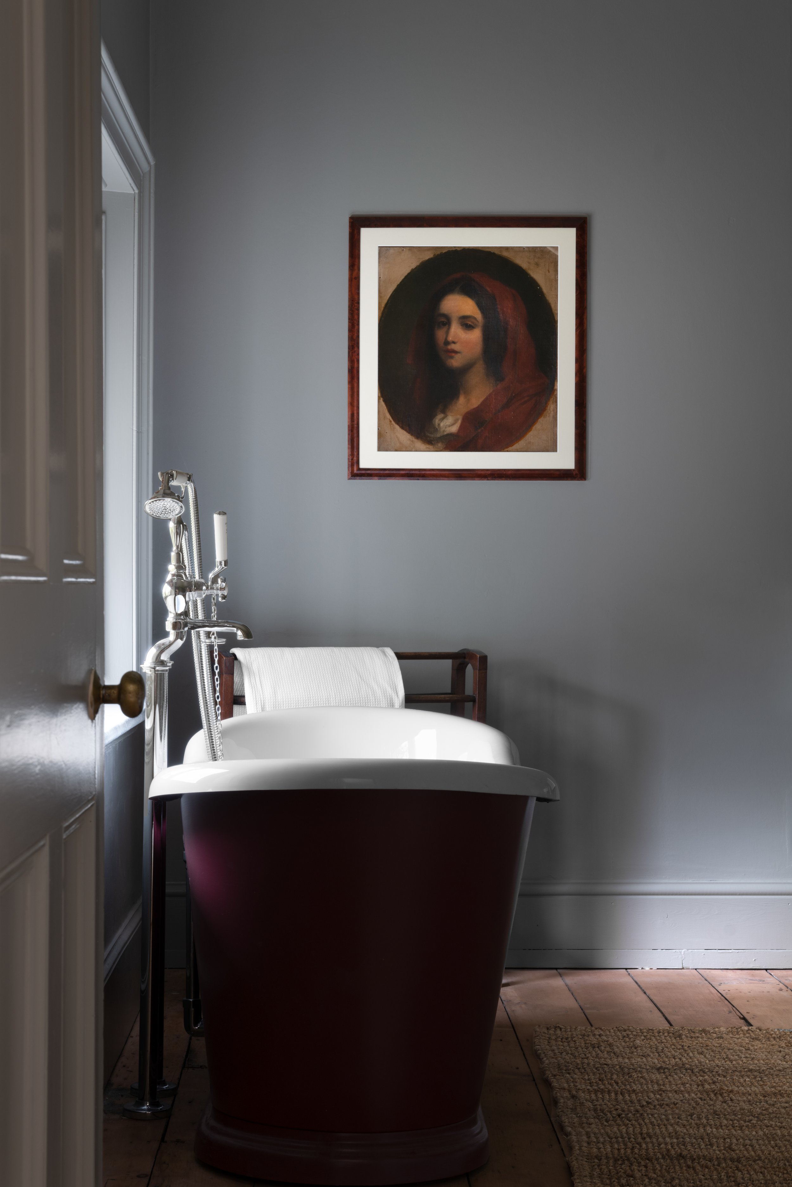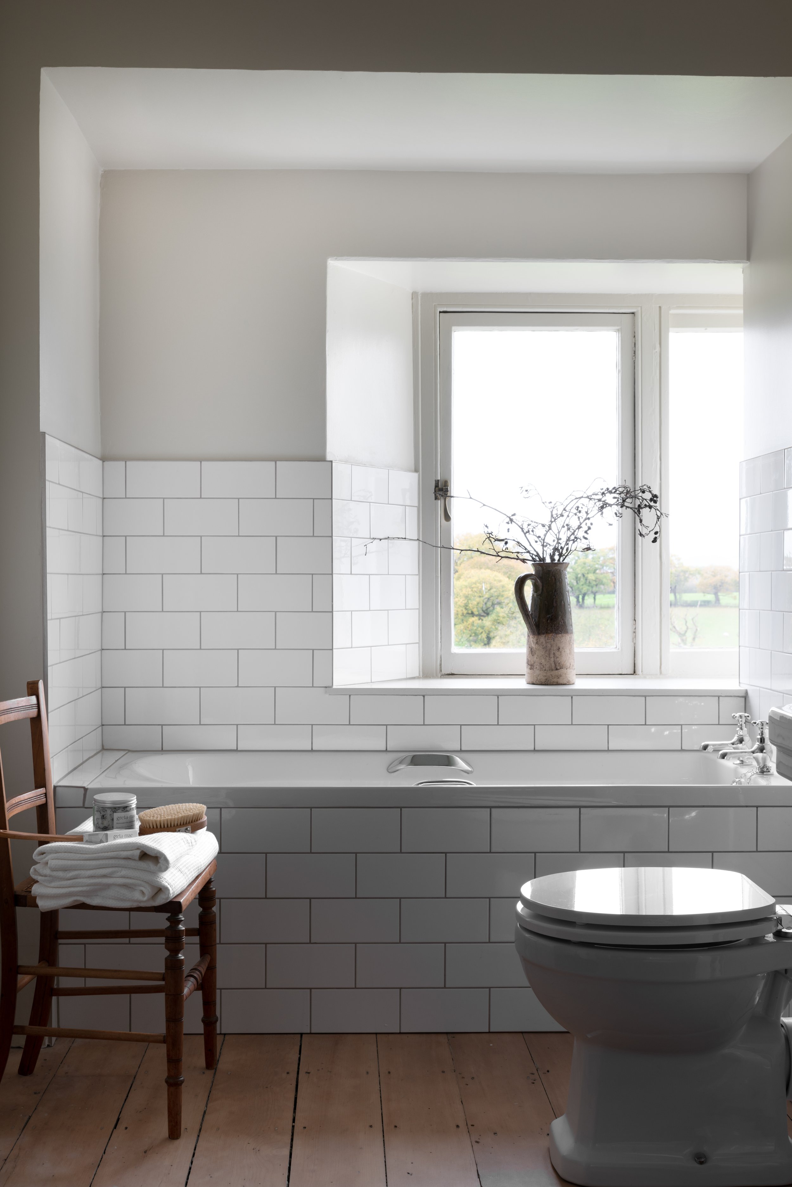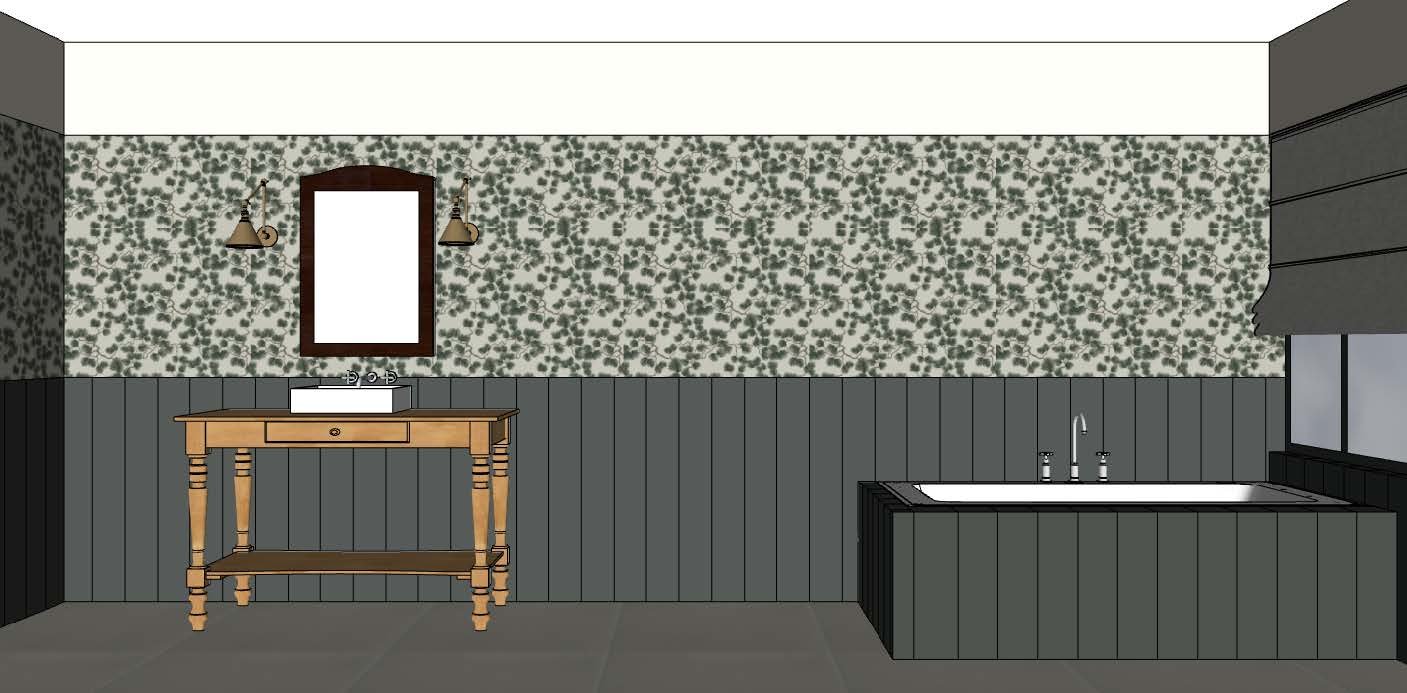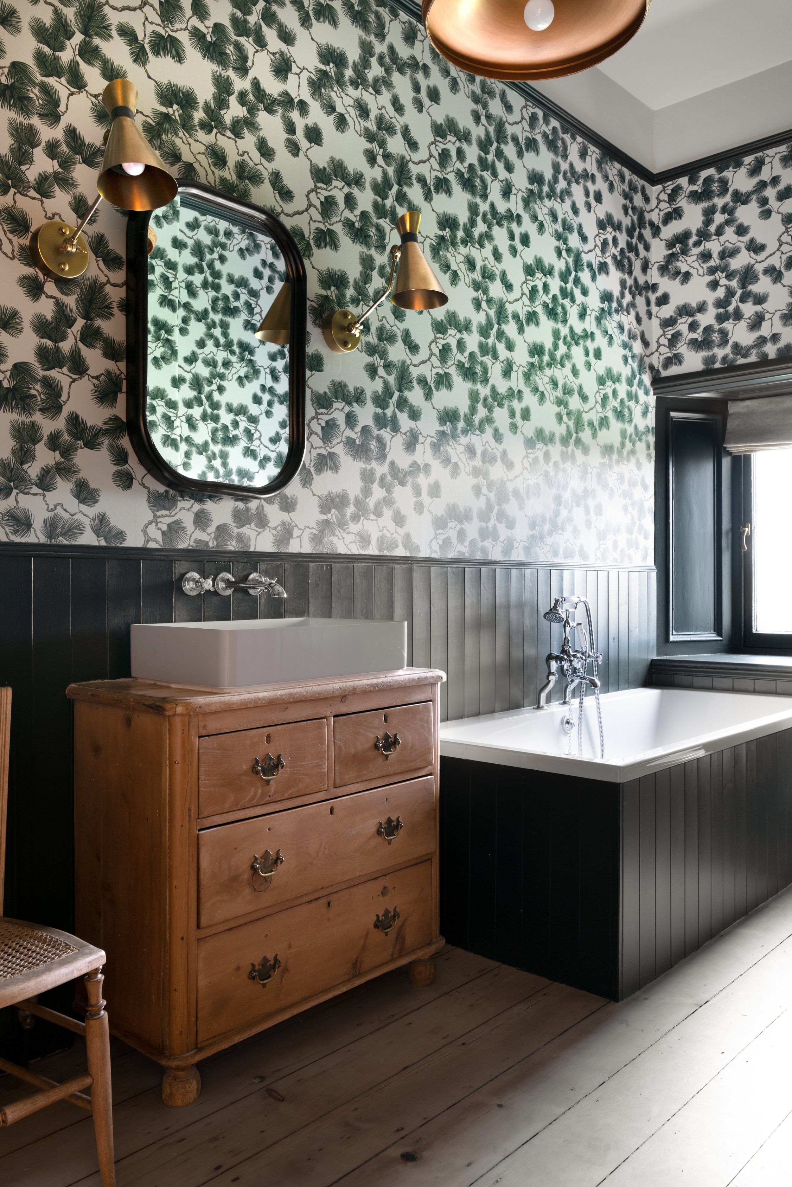So you're thinking you need some help designing your home and hiring an interior designer, but you're still trying to figure out what to expect and if it's right for you?! Then let me help clear up a few of the most commonly asked questions I have:
What interior design services do you offer?
We love working on full house designs, be that renovations of a neglected and unloved period property that needs bringing back to life, interesting new builds, or remodels/extensions where we work closely with an architectural practice to design every element of your space. Nothing excites us more than seeing a period house full of undiscovered potential or an exciting new build or extension where you can see so much thought has already gone into the architectural design.
When we take on complete projects, we put as much thought and care into it as if it was our own home. These types of projects take considerable time to fix. Many can take up to a year, if not longer, from initial design to delivery, so the client-designer relationship is so important. This closer relationship that develops allows us to understand what you truly need and want from your space and will enable us to create a unique design.
With full house designs, we will consider every element for you, from the style and skirting to the kitchen and bathroom design and everything in between, so you end up with a considered home that flows and works as one cohesive space.
We offer kitchen design and planning, bathroom design, bespoke joinery, and electrical layouts within the design.
What’s your style?
We love to create unique but classic, timeless and refined interiors that have a mix of modern and antique furniture. The schemes we develop are laid back, luxe, and full of texture to add interest to the finished design. We like to create calm and considered spaces, working with lots of neutrals and subdued colours. We design and produce elegant spaces, pieces and moods that each tell their own story. We're not a slave to design trends and want to create schemes that you will adore forever.
What’s the process?
We start with an initial consultation via Zoom to hear more about your project, what help you need and for us both to decide if we would be a good fit. Following this, we would look to come and visit the site and spend an hour together (or more if we need to do a site measure) to go through everything and discuss your needs. It's always helpful if you have any images of inspiration as well as rooms/schemes you dislike, as this is just as useful to us.
Meetings on site are chargeable in advance at £300 + VAT.
If you decide to take our services further, we will go away from the site visit and develop a concept for your space and initial design, also known as Stages 1, we will then arrange a zoom call to discuss the concept and for you to make any comments on the design. If all approved we move to Stage 2, this is where we refine the design further and include elevations and floor plans so you can visualise your space, and we also provide you with a hard copy to keep and mull over at your leisure. This stage is presented in person.
Stage 3 is further design development, this is where we provide drawing for the trades and also the FFE (Fixtures, furniture & equipment) schedule detailing all the product sourced.
It's then up to you how you want to proceed; you can take all the information we have given you, liaise with the suppliers, and implement everything yourself. Or, you can move on to Stage 4 of the design process which is project coordination.
Project coordination is Stage 4, where our experience of being on site and dealing with trades makes the extra payment so worthwhile. Your designer is there to help move the project forward, liaise with the trade professionals and ensure the design is implemented fully, and help if something goes wrong. We help purchase all the product, liaise with the suppliers to make sure deliveries are on site when they are needed and at the end of the project we help dress and style the space.
Generally, we ask that we visit the site once a week at this stage to ensure the designs are carried out in line with our expectations and to minimise mistakes. This part of the process is charged on a monthly retainer based on the frequency of site visits.
I am happy to recommend various trade professionals, but the contract, including invoices and any issues, will be between you and the trade professional.
How long does it all take?
This depends on you. If you are clear with what you want from your designer from the start, it can be a simple process, and a room that requires a few simple changes can take anywhere between 3-4 weeks. If you want an overhaul of a couple of rooms, it can take up to 6 months, maybe more depending on how complicated the designs are, and finally, for a whole house, up to a year, if not longer.
Every home and every client is different, so this isn't prescriptive. We keep in contact with you throughout the entire process, so you're always aware of what's happening.
Do you have to come to my house, or can you do remote designs?
We work across Cheshire, Shropshire, Wales, Liverpool, Manchester & West Midlands. If you live further afield, don't worry, we can work remotely to help by either giving you the confidence to go ahead and create the scheme or we can build a mood board with suggested products and styling tips. This is only for simple room changes and wouldn't be advised for more complex refurbishments.
If you would like more information regarding our remote/online interior packages, then get in touch at - amy@greta-mae.co.uk.
Ideally, if you live relatively close by, it is a good idea to schedule a site visit as this helps us develop a relationship with you, get to know you and your tastes, and see and measure the room in person.
We will always provide different product options, but initially, we will present the mood board we feel is most suitable. We then open a dialogue regarding changes/amendments should they be needed.
Are you able to design my kitchen and project manage it?
Yes, we have extensive experience in kitchen design and will work with local companies to design the best kitchen for you and your space. Project managing a kitchen design is one of the more technical aspects of a house scheme as there are many trades to organise and elements to get right so, please be aware it can be a long and disruptive process, which is reflected in the price.
What are your payment terms?
Following our initial consultation and site visit, I will go away and provide you with a quote for the work discussed.
We will require a 25% deposit before any work is undertaken, and payment will be made before any design work is presented. This enables us to protect our design work from being used and not receiving full payment.
With online interior designs, we do ask for payment upfront.
For any site visits more than 20 miles away, we charge 0.50p per mile. Time on site is set at £65 an hour regardless of distance.
Payment is to be made within 7 days of receipt of the invoice.
How much do you charge?
Each job is different, and the amount of hours we spend on the design depends on how much work is needed, the size of the spaces, how many drawings are required and includes all the time spent researching ideas, emailing suppliers, chasing samples and pulling everything together for a mood board ready to present.
If you have any other questions relating to the process of working together, please feel free to get in touch via:
- the online contact form
- emailing at amy@greta-mae.co.uk
- calling us on 07376 031601
We look forward to hearing from you.

