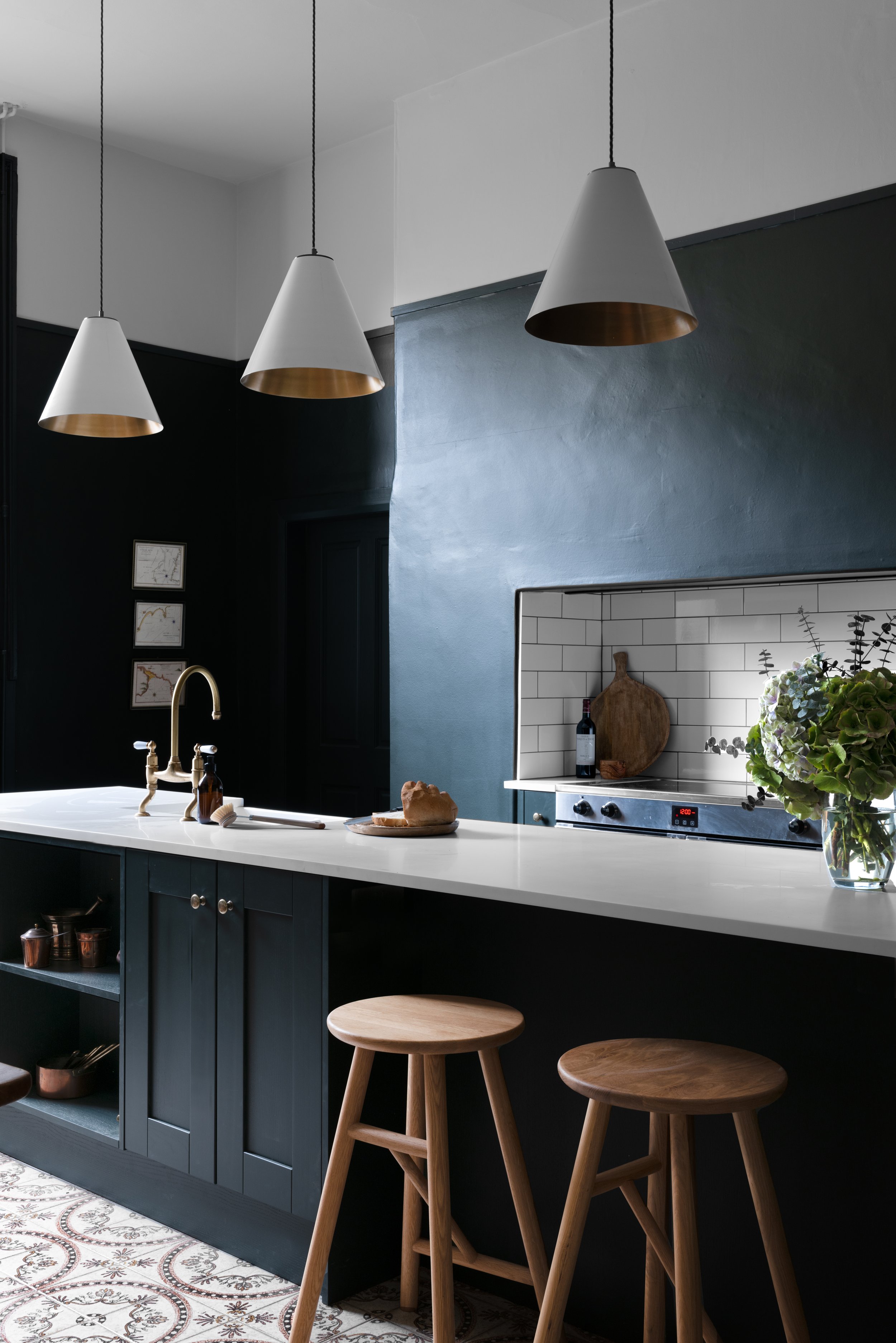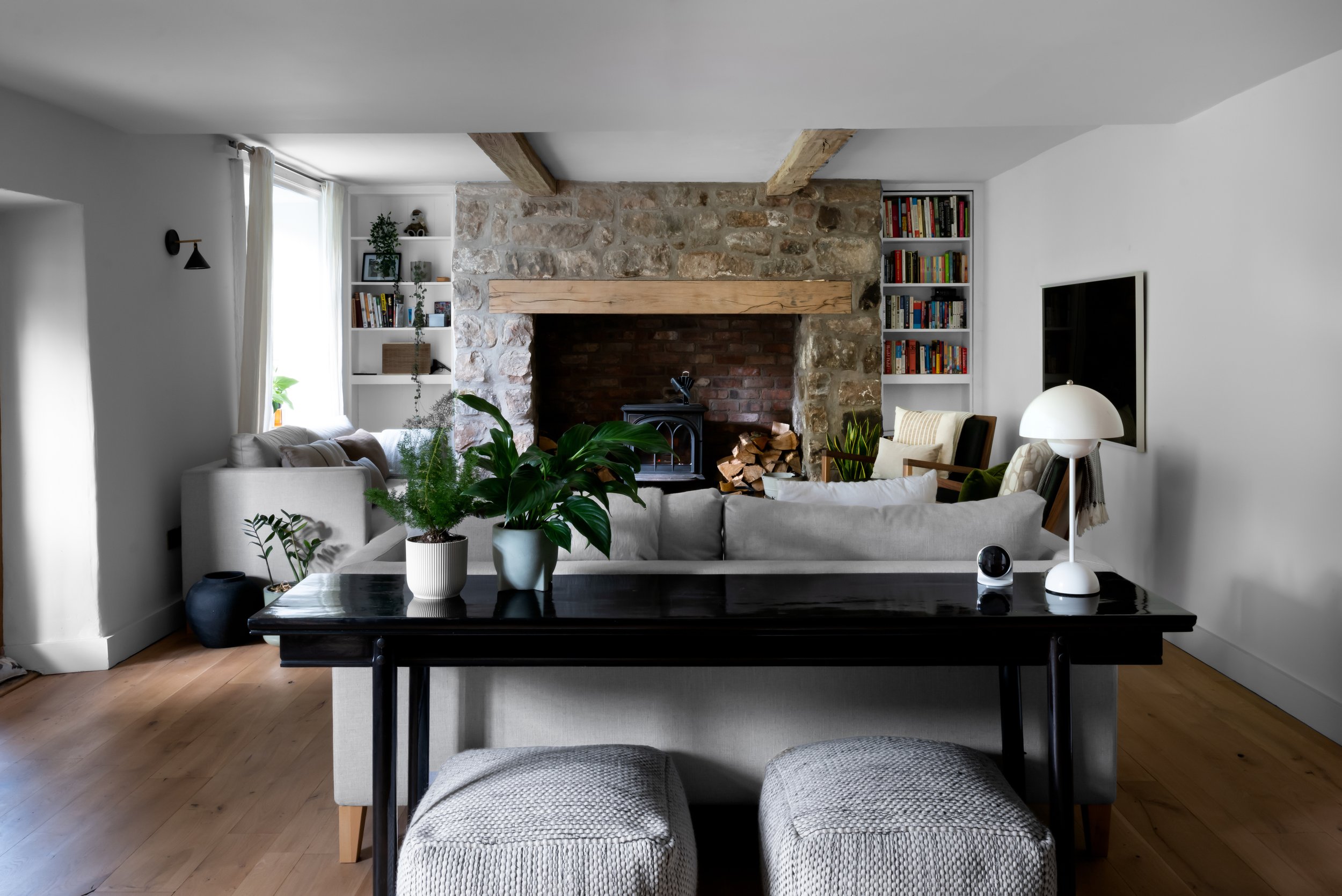










SECTOR: Commercial Design
Project co-ordination
Bespoke Kitchen Design
Interior Design
Floor planning
Styling
Bathroom Design
Bespoke Joinery Design
Sourcing
A light and airy space that seamlessly blends modern, rustic and retro elements. The bespoke kitchen and the tiled fireplace are both standout features, managing to be both functional and beautiful. The neutral colour palette of white, wood, black and hints of green creates a calming atmosphere, allowing the focus to remain on the natural beauty of the surroundings.
As featured in Enki, The Sunday Times & included in 25 best cabins in the UK, The Times.
Click the link to book
https://greta-maecabins.co.uk/book/
Llwyn Offa Hall -
SECTOR: Commercial Design
Project co-ordination
Kitchen Design
Bathroom Design
Sourcing
Interior Design
Styling
Curtains & Blinds
A grade 2 listed building and its unique features have been preserved and restored to create a refined and timeless space. I took a sensitive approach to the restoration of the property, juxtaposing old and new elements to create a unique balance of vintage and modern decor.
The property has been designed to be a commercial holiday let; therefore, the space has been optimised for guest comfort and experience, making sure that every aspect of the space is of the highest quality. Each room is designed to provide a luxurious and refined atmosphere, allowing the guests to enjoy their stay fully.
To achieve the balance of old and new, we have used vintage and modern furniture and decor elements throughout the property. These choices have been carefully selected to complement each other, making the decor work seamlessly. The result is a space that celebrates its history while blending modernity and comfort.
The property has been perfectly designed to be both elegant and practical, meeting the needs of the property's guests while maintaining its original charm.
LLWYN OFFA GROUND FLOOR
SECTOR: Commercial Design
Project co-ordination
Interior Design
Kitchen Design
Bathroom Design
Sourcing
Curtains & Blinds
Styling
Llwyn Offa Hall - A grade 2 listed building and its unique features have been preserved and restored to create a refined and timeless space. I took a sensitive approach to the restoration of the property, juxtaposing old and new elements to create a unique balance of vintage and modern decor.
The property has been designed to be a commercial holiday let; therefore, the space has been optimised for guest comfort and experience, making sure that every aspect of the space is of the highest quality. Each room is designed to provide a luxurious and refined atmosphere, allowing the guests to enjoy their stay fully.
To achieve the balance of old and new, we have used vintage and modern furniture and decor elements throughout the property. These choices have been carefully selected to complement each other, making the decor work seamlessly. The result is a space that celebrates its history while blending modernity and comfort.
The property has been perfectly designed to be both elegant and practical, meeting the needs of the property's guests while maintaining its original charm.
SECTOR: Commercial Design
• Interior Design
• Sourcing
•. Bespoke Joinery
• Styling
•. Sourcing
The allure of this modernised Shropshire cottage lies in its contemporary design and sleek finishes that are complemented by a Scandinavian style that accentuates the natural light and landscape. This unique combination of design elements delivers an effortlessly chic and relaxed vibe. Textures in different shades and hues are used to add depth and interest to the spaces, such as wooden floors, plush rugs, and soft furnishings, resulting in a cozy and inviting atmosphere.
SECTOR: Residential
Interior Design
Sourcing
Bespoke Joinery Design
A side extension was added to this Victorian property In Northwich, Cheshire to include an open plan Kitchen, dining and snug area.
The minimal style black kitchen units and white island were softened through the use of warm parquet wood flooring, warm tones in the snug and lots of textures.
With a mix of high street and high end furniture we have created a comfortable family space without compromising on style
SECTOR: Residential
Interior Design
Kitchen Design
Bathroom Design
Sourcing
Curtains & Blinds
Styling
The clients brief was to create a modern, warm and light beach house that reflects its surroundings.
This modern new build in Abersoch, Wales, has unparalleled sea views and inspiration for the scheme was taken from the landscape viewed from the property.
We kept the scheme light and fresh but added warmth by layering different textures throughout the property.
SECTOR: Residential
•. Project co-ordination
•. Floor plans
• Kitchen Design
• Bathroom Design
•. Interior Design
• Sourcing
•. Styling
• Curtains & Blinds
Featured in both Grand Designs, Homebuilding & Renovating and 25 Beautiful Homes magazine and awarded the Readers choice award in the Daily Telegraph Homebuilding & Renovating competition and highly commended for Best Renovation.
A classic Welsh farmhouse on the side of a hill has had a modern extension and internal renovation that has turned a damp and dark space into a modern and light home.
The exposed brick work, beams and original curved staircase in the cottage are contrasted against the polished concrete floor and open plan living in the modern extension into the adjoining cow shed.
For more on this project head across to the blog to see all the photos
SECTOR: Commercial Design
• Floor plans
• Sourcing
• Interior Design
• Bespoke Joinery Design
• Styling
A commercial space created out of the old post office in the Bournville area of Birmingham.
This Cafe highlighted and showcased some of the beautiful period and quirky features, such as the parquet flooring and old safe.
A bespoke cafe counter and wall full of handmade Moroccan tiles add another layer of texture to the scheme.
The focus for this Cafe was warmth and for the space to be at the heart of the community with everyone feeling welcome.
A commercial space created out of the old post office in the Bournville area of Birmingham.
This Cafe highlighted and showcased some of the beautiful period and quirky features, such as the parquet flooring and old safe.
A commercial space created out of the old post office in the Bournville area of Birmingham.
This Cafe highlighted and showcased some of the beautiful period and quirky features, such as the parquet flooring and old safe.
A commercial space created out of the old post office in the Bournville area of Birmingham.
This Cafe highlighted and showcased some of the beautiful period and quirky features, such as the parquet flooring and old safe.
A commercial space created out of the old post office in the Bournville area of Birmingham.
This Cafe highlighted and showcased some of the beautiful period and quirky features, such as the parquet flooring and old safe.
A commercial space created out of the old post office in the Bournville area of Birmingham.
This Cafe highlighted and showcased some of the beautiful period and quirky features, such as the parquet flooring and old safe.
SECTOR: Residential Design
• Floor plans
• Project co-ordination
• Kitchen Design
• Sourcing
• Interior Design
• Styling
A grade 2 listed Cottage in Wales received a new basement kitchen, taking what was once an unloved and unused space and turned it into a bright modern kitchen.
The ground floor also received an update with the addition of bespoke joinery and provided the client with a much needed dining space to enable her to enjoy quality time with her family and friends.
Basement kitchen design in a grade 2 listed Welsh cottage
Basement kitchen design in a grade 2 listed Welsh cottage
Basement Kitchen Design in a grade 2 listed Welsh cottage
Basement kitchen design in a grade 2 listed Welsh cottage
Basement kitchen design in a grade 2 listed Welsh cottage
Interior Design Wales
Interior Design Wales
Interior Design Wales
Interior Design Wales
“Amy is really comfortable coming in at the start of a project, when the only thing she has to work from are plans and ideas and works with these to create something really special.
I also really liked the way she has managed to create different cost models for her work as I think one of the main worries can be whether you can afford to get an interior designer’s help and whether they will be able to work within your budget.
Amy met with me before the build started and her help in thinking about lighting and breaking up the space were invaluable. The type of things that are often overlooked like what built in lighting to have, where to put switches and sockets as well as all the finishing touches like fabrics, rugs and furniture.
In an otherwise quite stressful project during a pandemic I was never worried that we were going to finish and I wouldn’t love the end product. She was always on hand to help with any questions or suggest new ideas.
I only wish I had found her before and I can’t wait to work with her again in the future. I would recommend her to anyone thinking of a new build, extension or just some new ideas.”
— Faye Blower, Northwich
If you would like to start an exciting conversation about your project then get in touch below