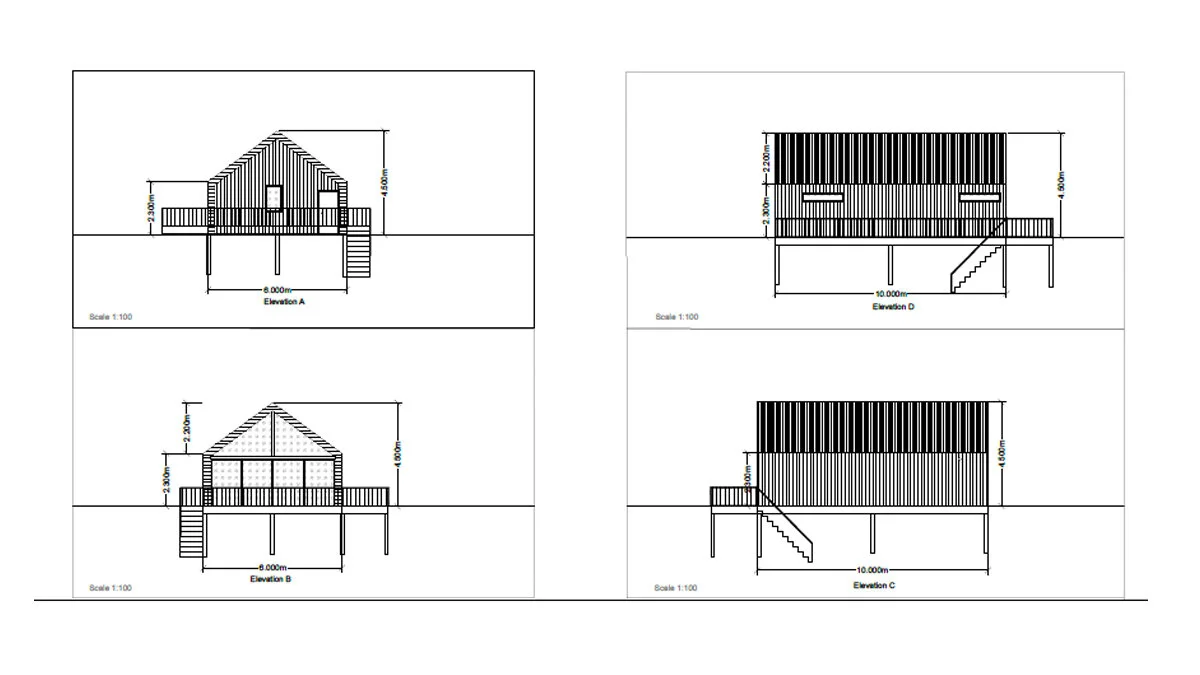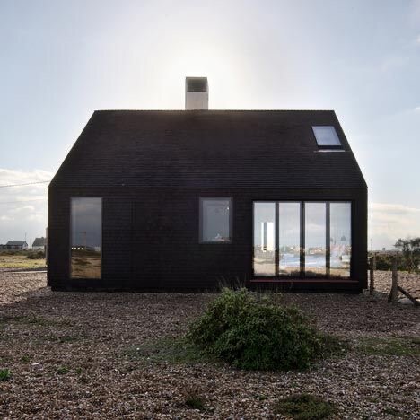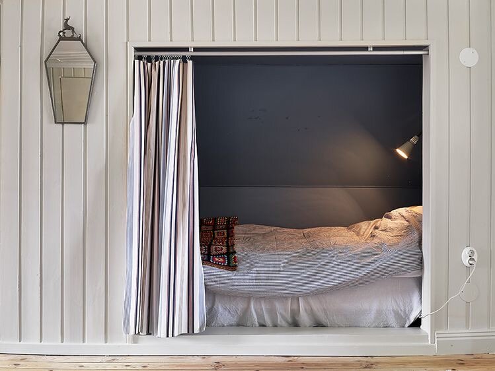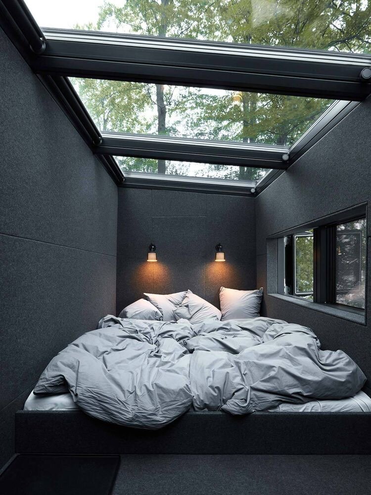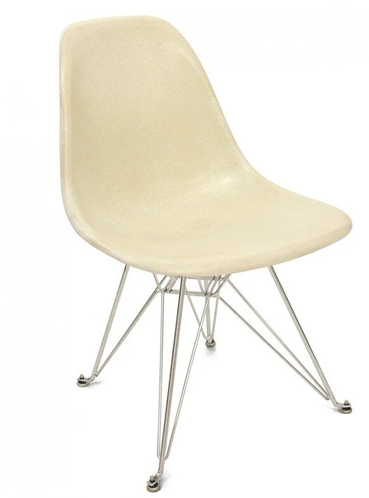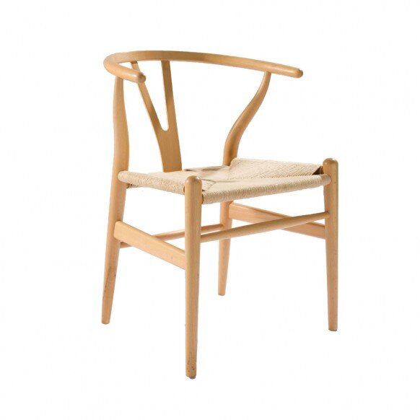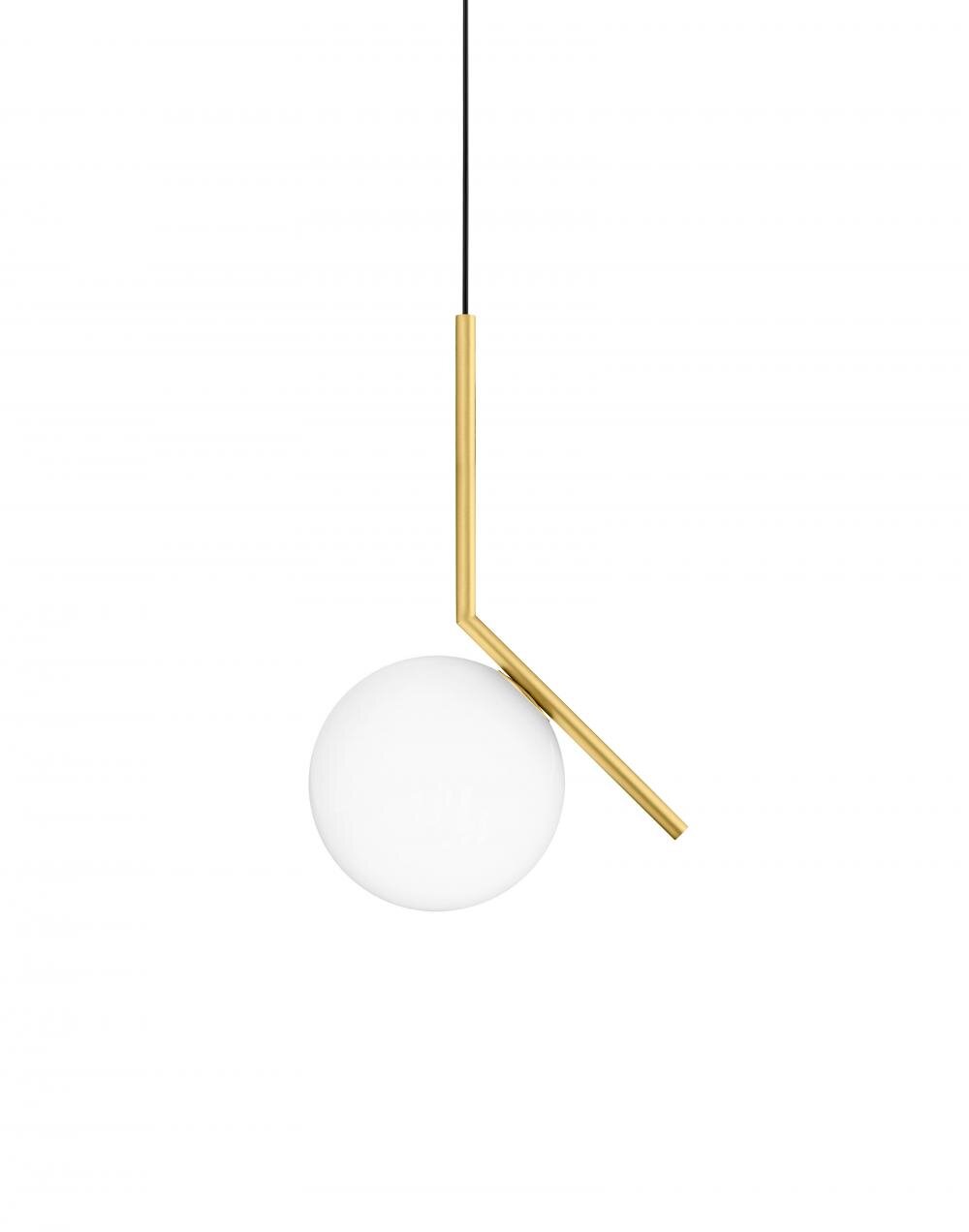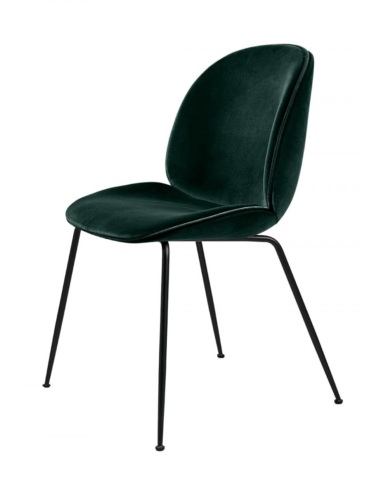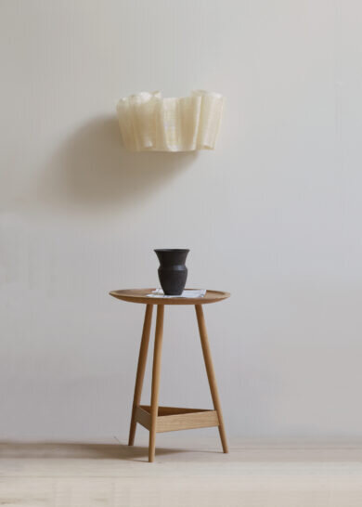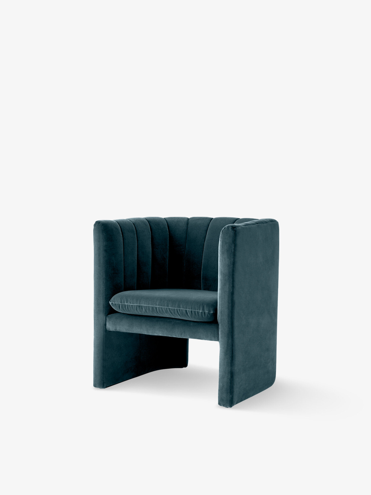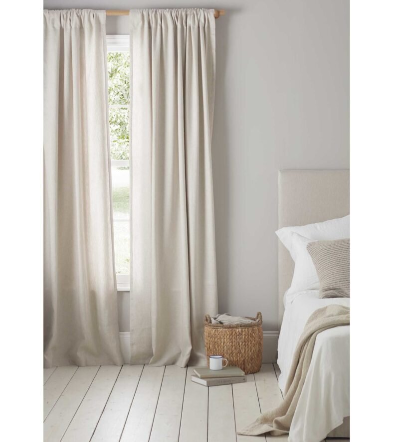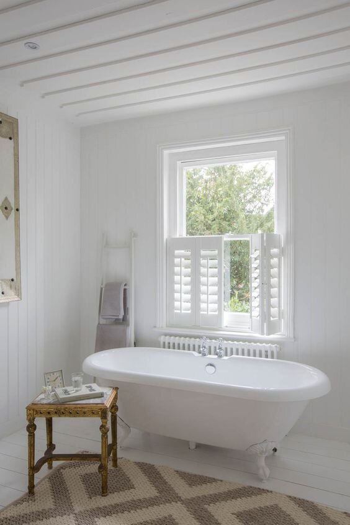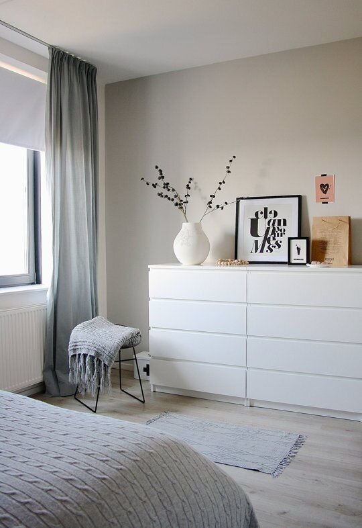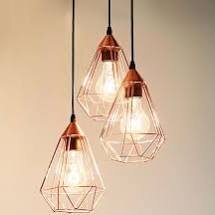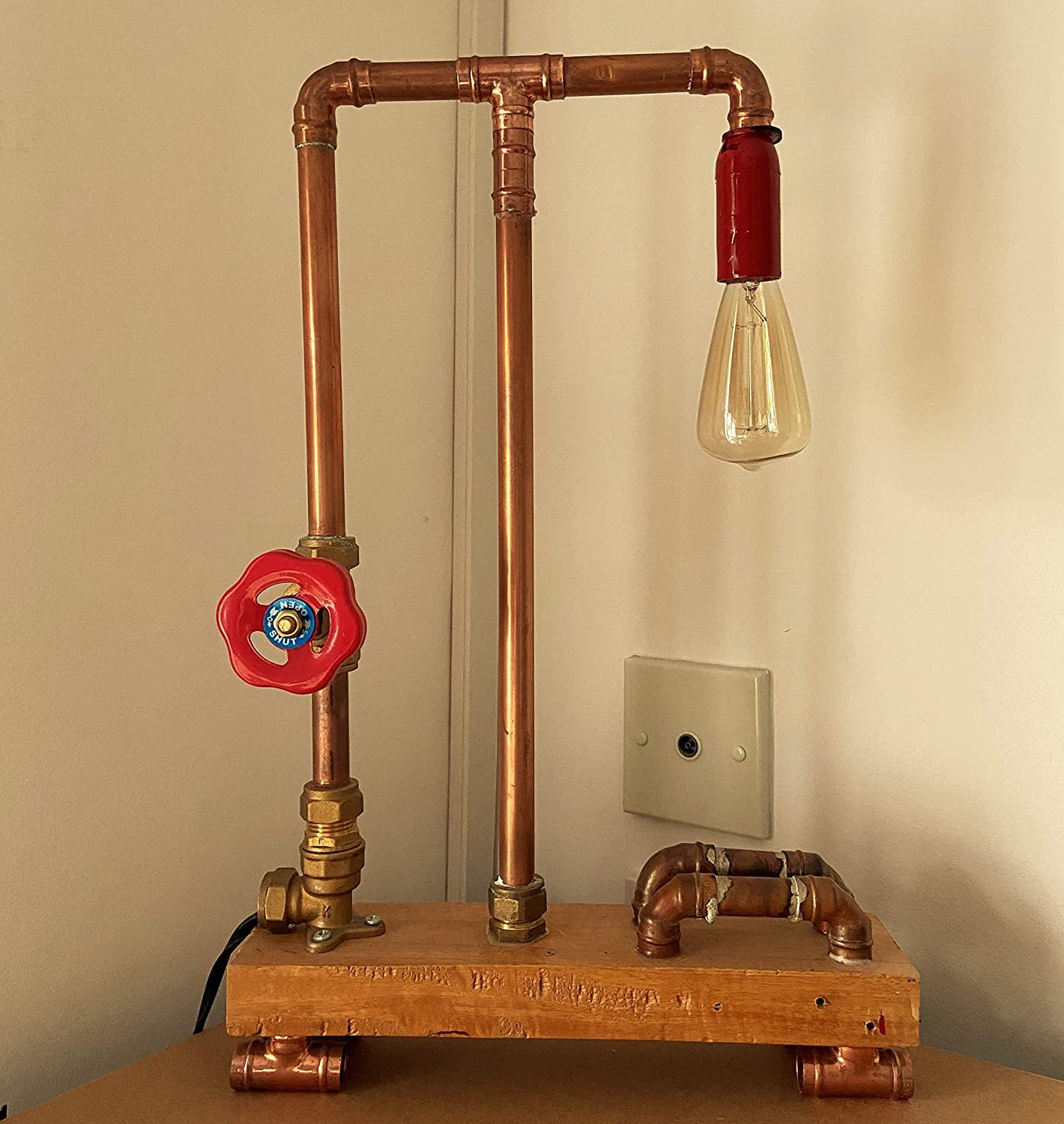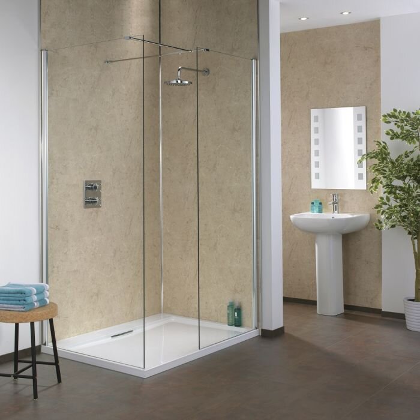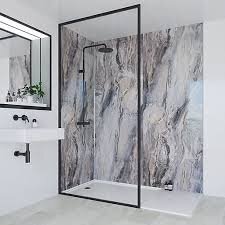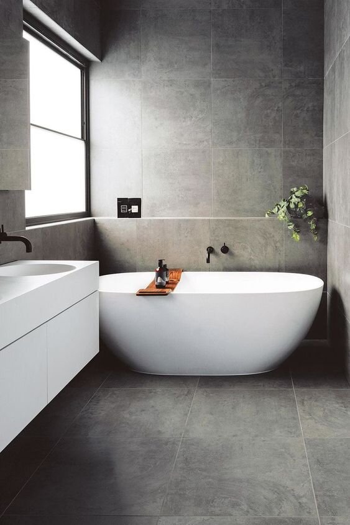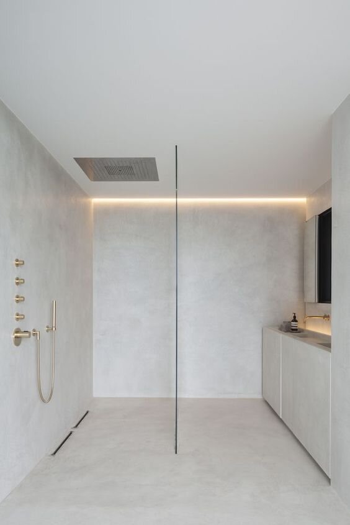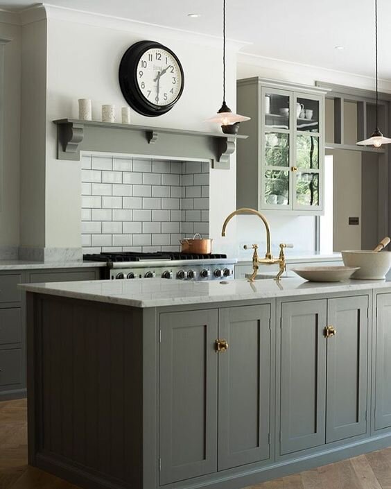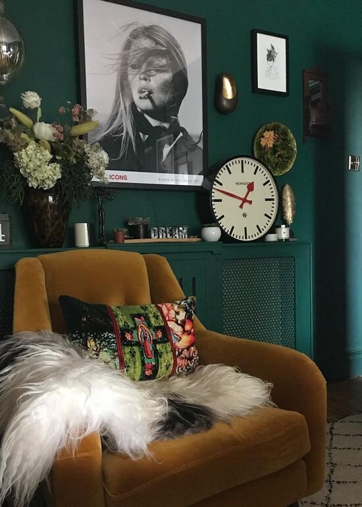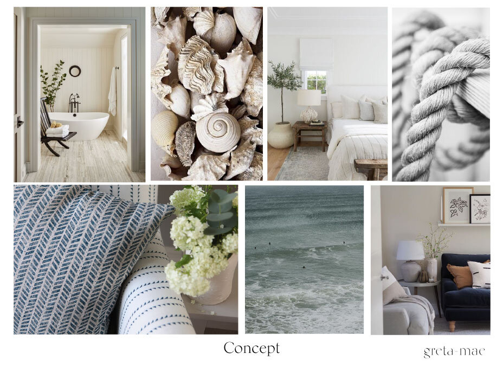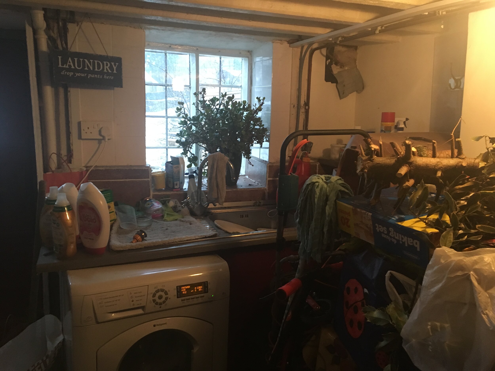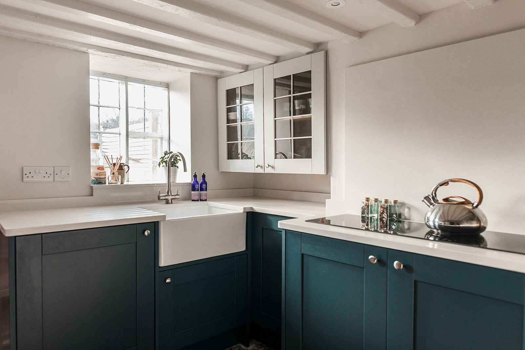If you follow me on instagram you may have seen that I am in the process of designing 2 cabins, one for a family and one for a couple, that will be set in Ancient woodland behind our house in Mid Wales with views onto the neighbouring farmland.
The cabins are 60m2 and will be clad in black wood and are very Scandinavian inspired. I have always loved the Shingle House in Dungeness and was lucky enough to visit it last year and loved how the cabins look like a silhouette.I always knew i wanted to the cabins to have a black exterior and seeing this house reaffirmed by decision. When inside the emphasis will be on the views out the front so the whole of the front wall will be glass to maximise those views and bring lots of light into the space.
The cabin design
Shingle House Dungeness
The cabins will be a home from home and will have many of the comforts that people come to expect from a luxury holiday cabin; washing machine, dishwasher (who the hell wants to wash up when they’re on holiday?!!) Netflix, wifi, super king beds and a fully decked out luxe bathroom with baths and showers.
The family cabins will feature bunks for the kids and a cosy sleeping nook for the adults whilst the couples cabin will have a sunken bed with views looking out into the woods.
Here is a photo from winter showing the position of the family cabins, prime position under neath the massive Oak tree.
The plot in which the family cabin will sit
We have worked with ecologists to create a woodland management plan for the site as many of the trees that have taken over the wood are non native and crowding out the native trees. The woodland plan means we are allowed to fell some of the sycamore and take down some of the older branches off the oaks and more established trees to make the woodland safe and to actively promote more growth. We have also coppiced some of the hazel trees, which means we have taken off a lots of the top growth, this actually helps strengthen the tree and promotes lots of new growth. The canopy of the woods will also be thinned out to allow some light to penetrate the woods, at the minute the trees are competing for light and growing very tall and spindly to try and reach any sunlight. By opening up the canopy and letting more light into the wood we will encourage more diversity and see more wild flowers growing.
As you can see in the image above the bracken and brambles have also taken hold in the woods over the years and we wanted to clear this to again allow for broader diversity in the ancient woodland, the bracken and brambles are extremely invasive and suffocate anything else that is trying to grow so by clearing it out we will create the perfect environment for other ferns and native plants to grow and help attract more wildlife to the woods. We wanted to go down the eco friendly route to do this so rather than treat the woods with poison we are employing the help of some pigs who will turn the woodland floor over and eat all the rhizomes and stop the bracken and brambles in their tracks and prevent them reappearing next year. We have bought 3 x British saddleback pigs who are used primarily for this job and are also known as conservation pigs, they will also help eat all the smaller saplings in the wood and some of the fallen acorns, the rest of the acorns will be pushed further into the ground which helps them germinate.
The view looking out from the family cabins to the farmland
Keep your eyes out on my instagram for more updates with the woods and if you would like to be one of the first to know when we are taking bookings then click here

