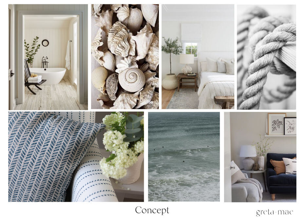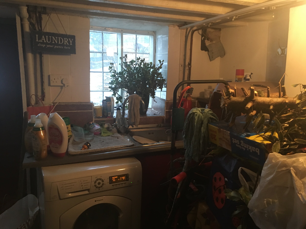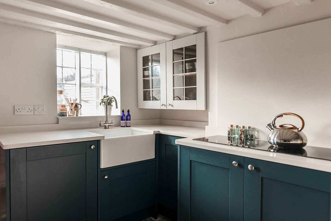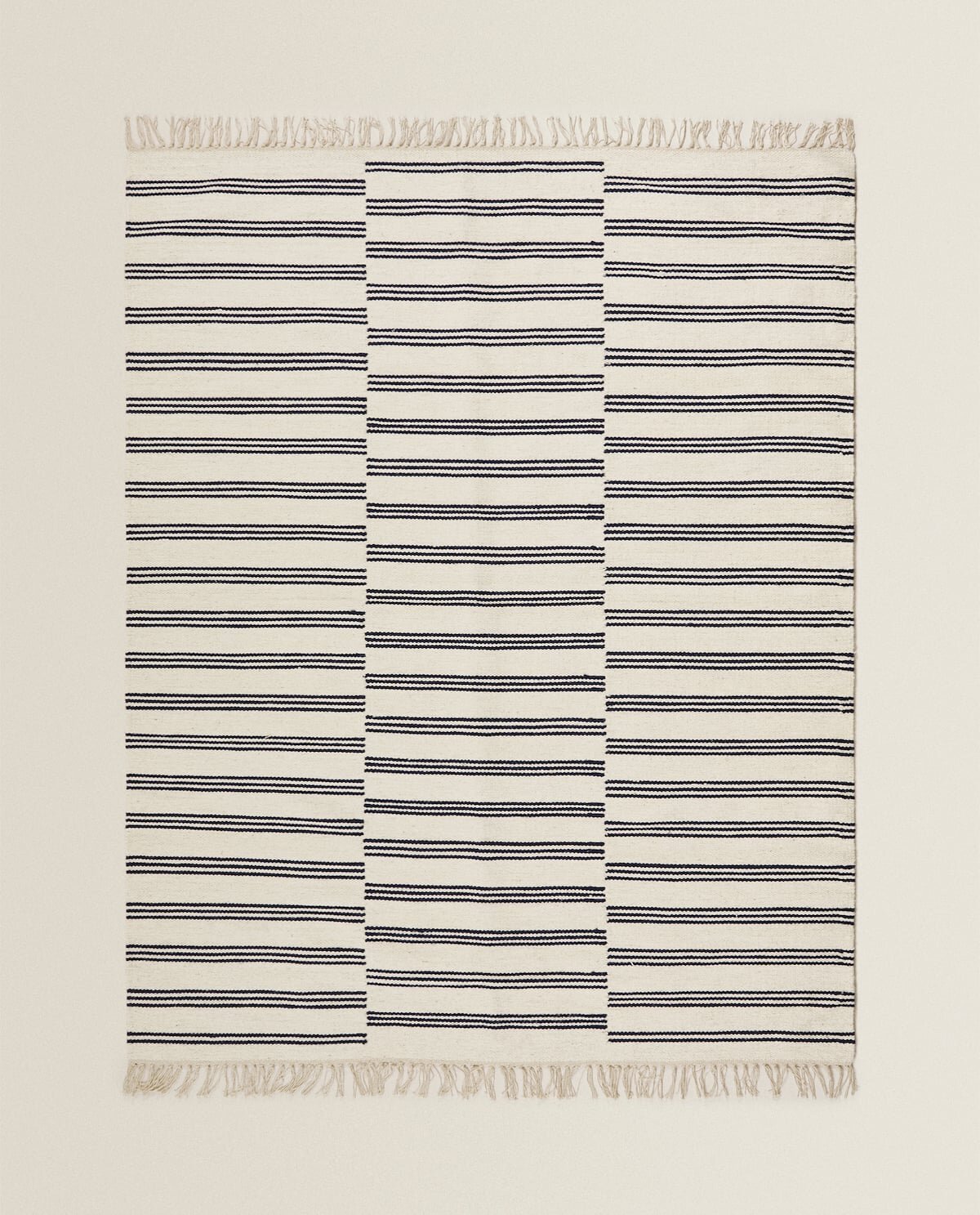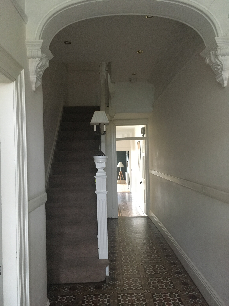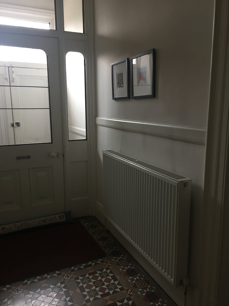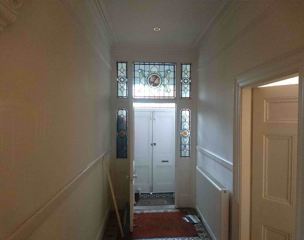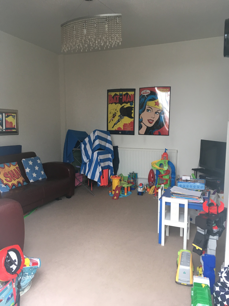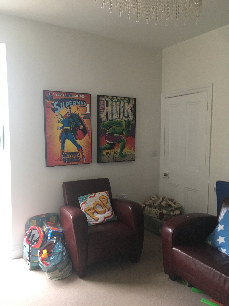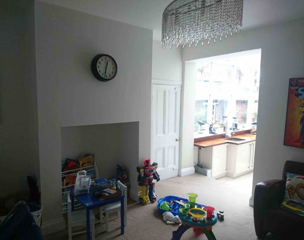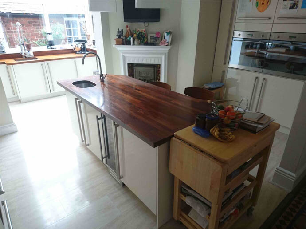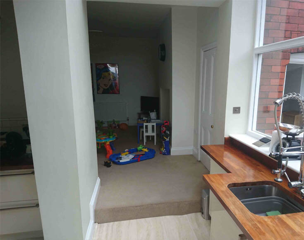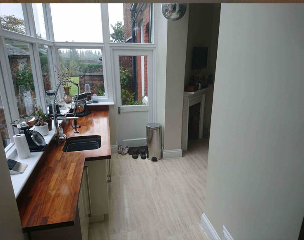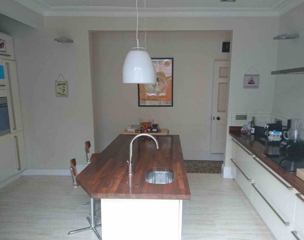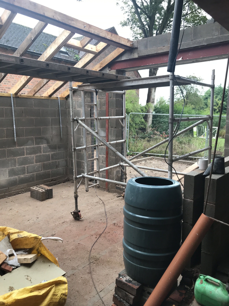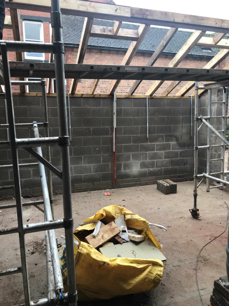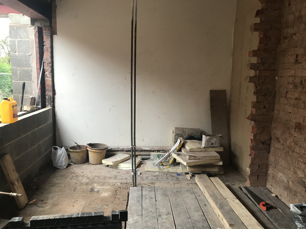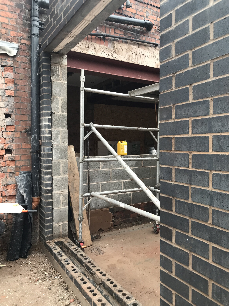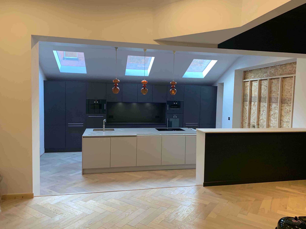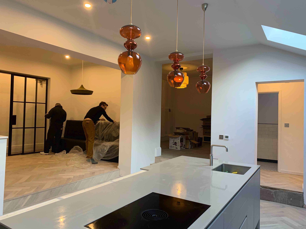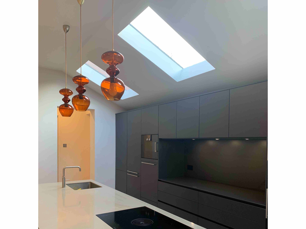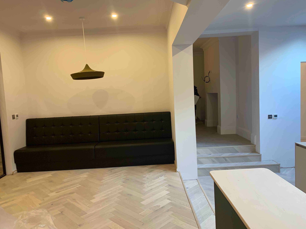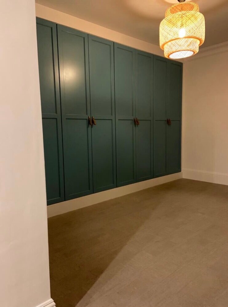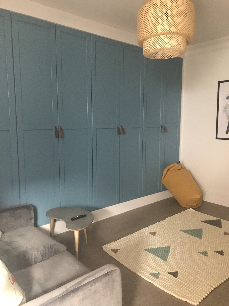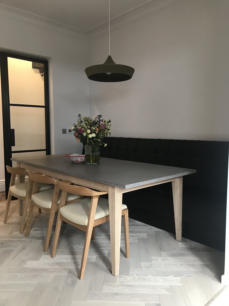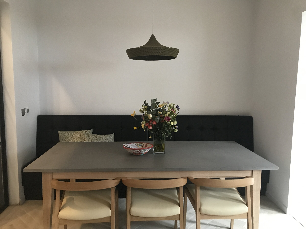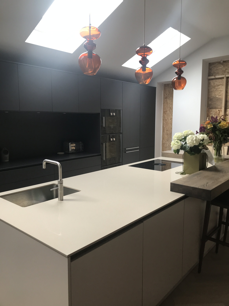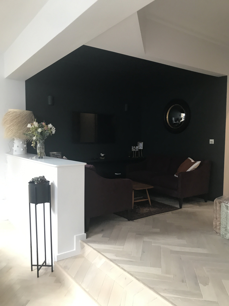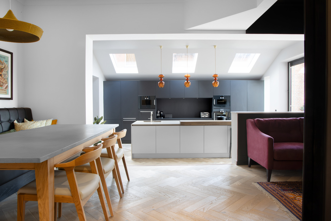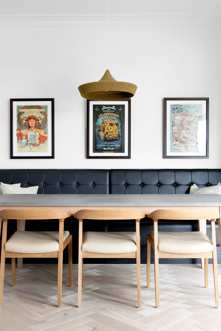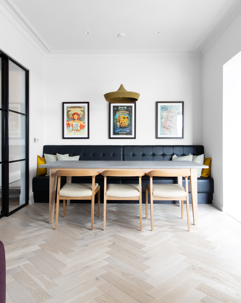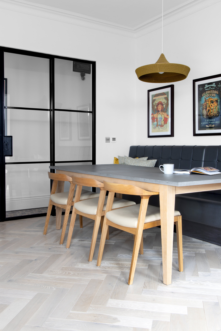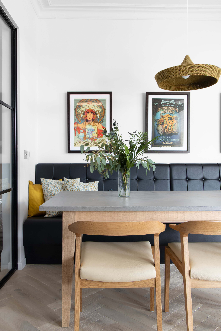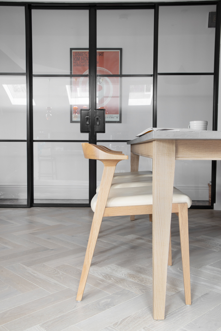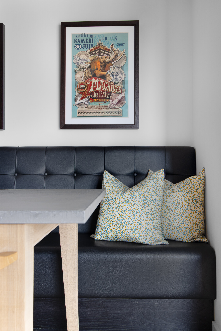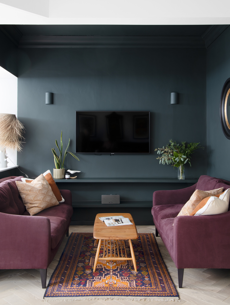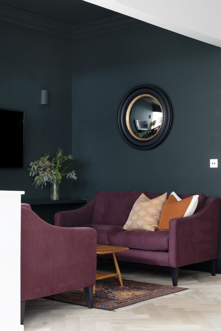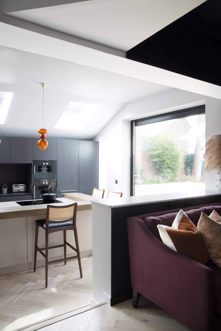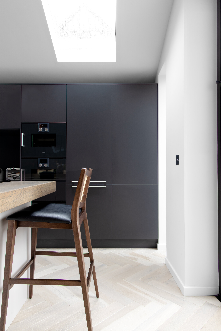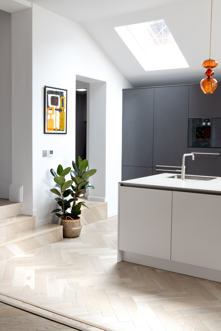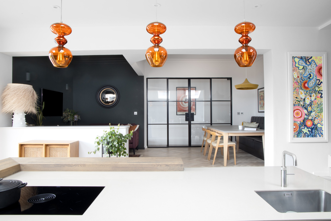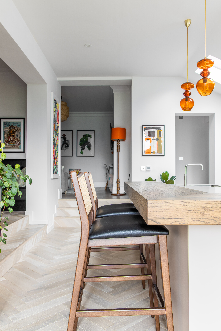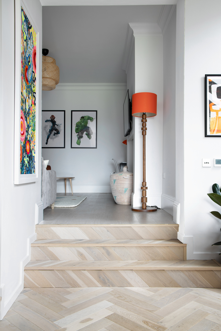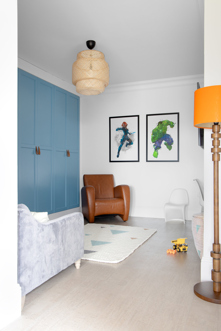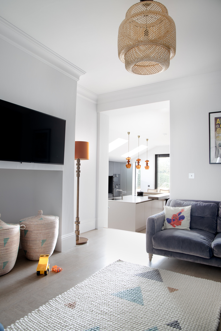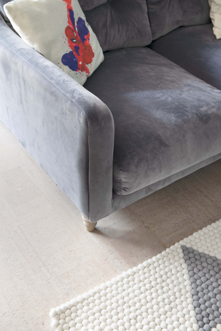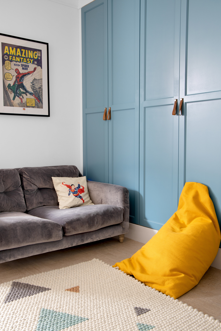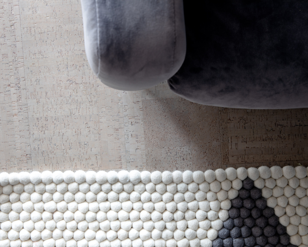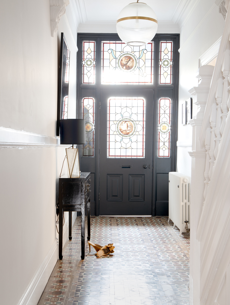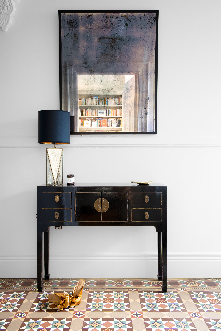So you have decided that yes you definitely need an interior designer and you have selected the one you think will turn that jumble of overwhelming ideas in your head into some sort of coherent reality but whats next? Whats the Interior Design process?
Below I have outlined the design stages that I follow:
We start the process with an initial 15 minute zoom or phone call to discuss your property and so I can get a brief understanding of what you are looking for.
Following this initial call we will look to arrange a site visit if appropriate where we can discuss your project in far more detail and understand your hopes and dreams for your property. This will help us define the project brief. From there we move on to:
Stage 1 - SITE VISIT
We will meet in person on site to further discuss your requirements and refine the scope of works If there are no architectural plans a survey will need to be undertaken
STAGE 2. - INITIAL CONCEPT
We will come up with an initial concept based on our discussions. This will include key colours, materials and initial layout ideas. The initial concept will need to be signed off by the client before we proceed to the next stage, we will do this via zoom.
An example of a concept created for a beach house in North Wales
STAGE 3 - DESIGN DEVELOPMENT
During this stage we will refine the design further and select all the furniture, fixtures and materials. We will also design all the bespoke joinery, advise on window treatments and draw floor plans. We can provide CGI rendered images at an extra cost. This will be presented in person and all elements will need to be signed off before proceeding to the next stage
STAGE 4 - DOCUMENTATION
We will prepare all the costs for the fixtures, furniture, joinery, window treatments Detailed joinery drawings, paint schedule, soft furnishings/window treatments will need to be signed off Please note this can be a lengthy process
Below is an example of a further refined mood board
STAGE 5 - CONSTRUCTION
We request a site visit with the builder to discuss the designs and work through any specific requirements or for them to raise any issues prior to building work starting Plumber and electrician will be issued with product spec sheets which must be signed off prior to any ordering We also ask that our joiner & curtain maker be allowed on site to undertake a site survey We would like to undertake a site visit at key stages throughout the build, 1 x prior to building work starting, 1 x prior to first fix, 1 x prior to 2nd fix as well as when our trades our undertaking their survey
STAGE 6 - INSTALL
We will manage the install of all the FFE, style and dress the space for you
STAGE 6 - PROJECT COMPLETION
The final phase of the project and where we hand over to you, not before conducting a final walkthrough of the property to ensure nothing has been missed and you are happy
Below is an example of a basement kitchen we project coordinated in a grade 2 listed Welsh Cottage.
If you need any help with your own project then get in touch to see how i can help you

