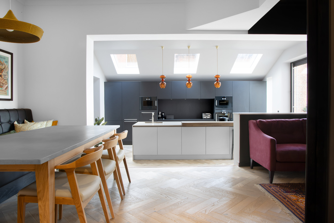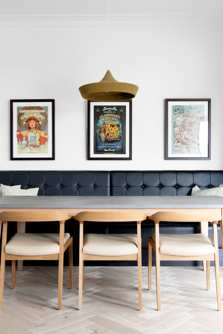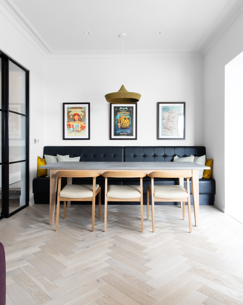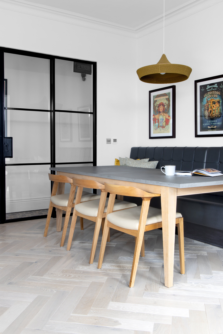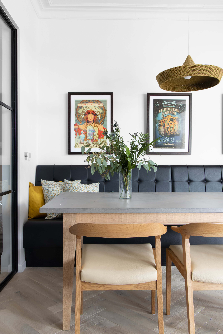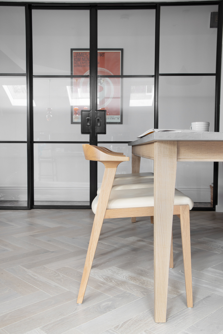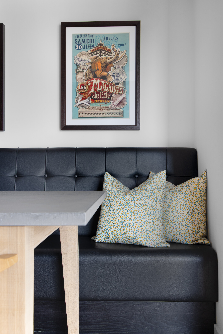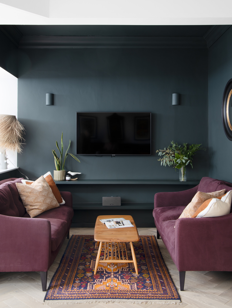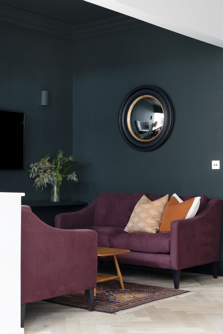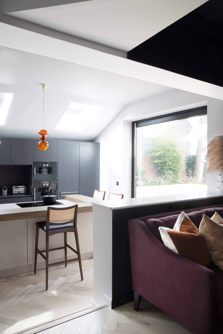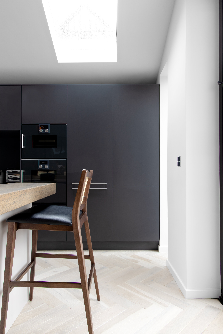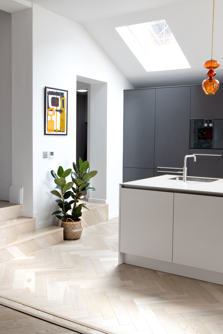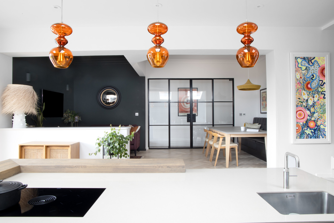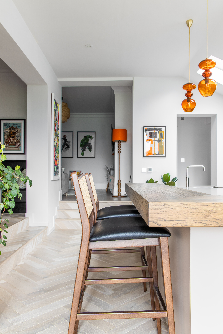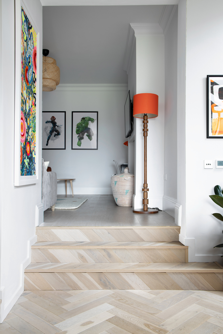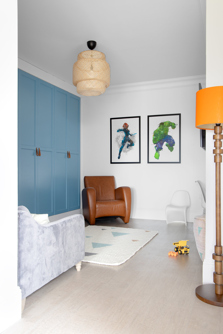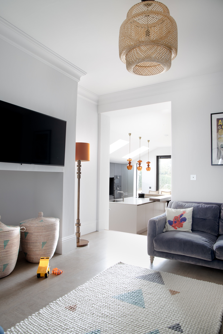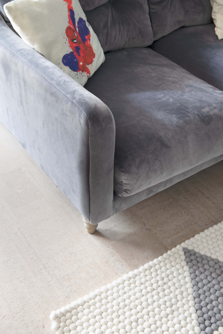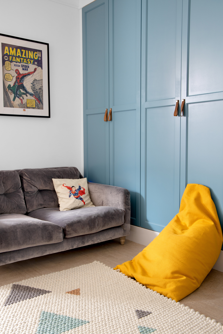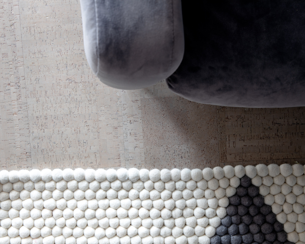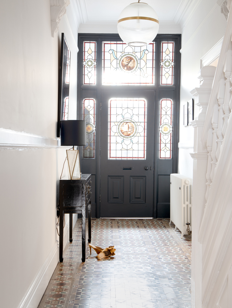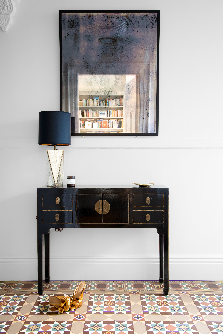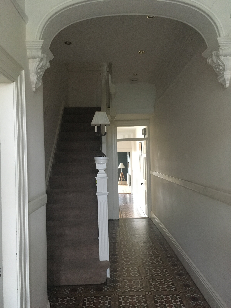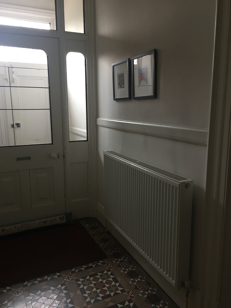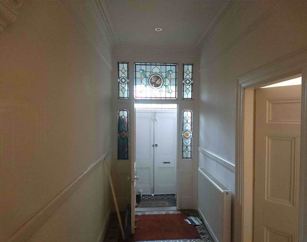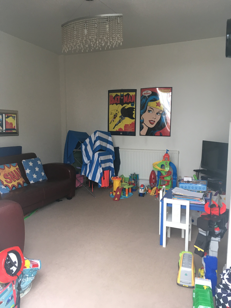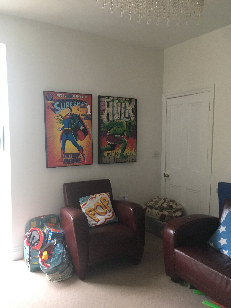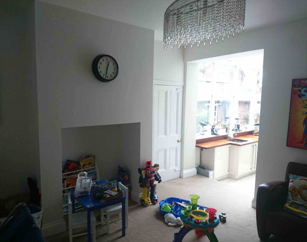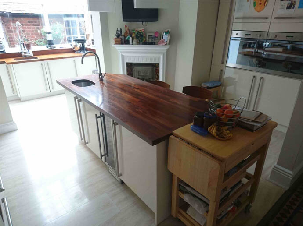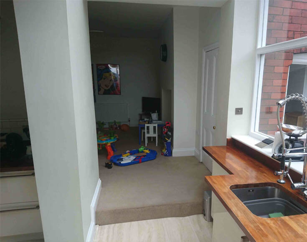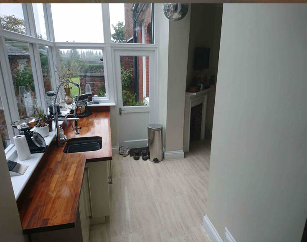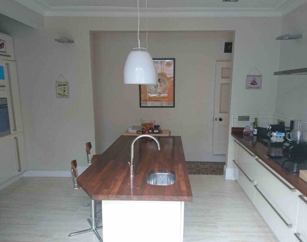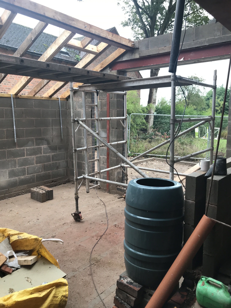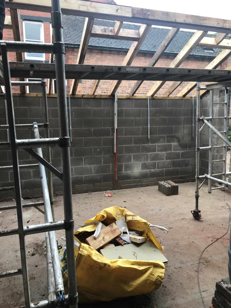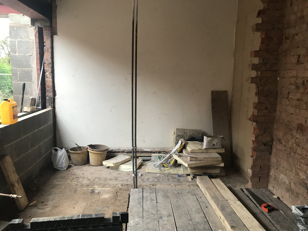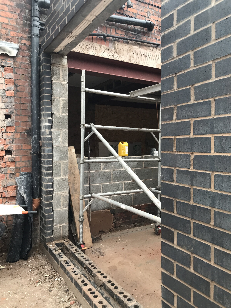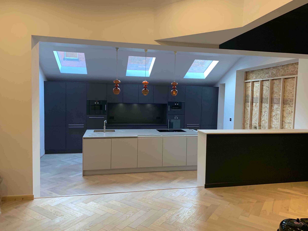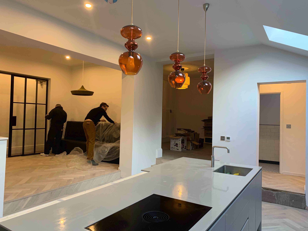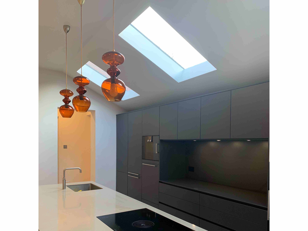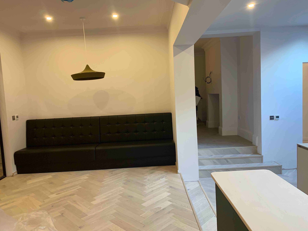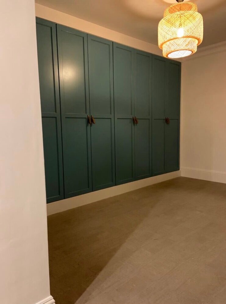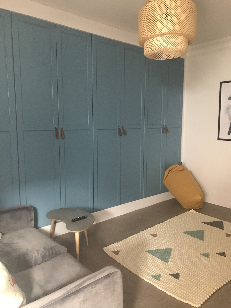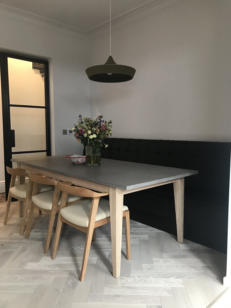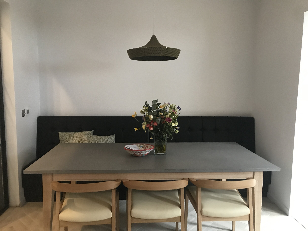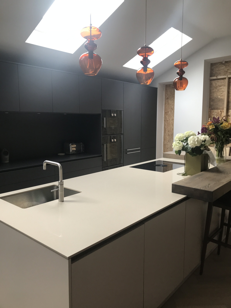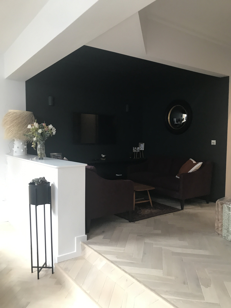We were contacted by our client in Northwich, Cheshire back in January 2019 as they wanted help with designing their open plan Kitchen/dining/snug extension, hallway and playroom. They wanted me to assist with the design and sourcing of the areas as well as the general presentation of the space. I was approached as they wanted to achieve a warm, textured space that had authentic materials whilst also being family friendly.
The owners lived in a Victorian semi-detached house which featured all the usual period detailing of that decade including these lovely Minton tiles in the hallway that they were keen to make a feature of. The front door also had beautiful stained glass panels, which are removed in the below photo, and they wanted to enhance this space and make it a pleasure to walk into to and for it to set the tone for the rest of the house.
The owners have 3 young boys and wanted help redesigning the playroom that not only worked for them now but grew with them when inevitably toys are replaced with consoles. They wanted additional storage so as to which could be used to hide away all the kids toys when not in use and to have something on the floor that was hard wearing and would keep up with the demands of active young boys.
Below are some images of the space prior to any work being carried out. The clients were keen to have lots of light flooding this new extension and to also have good views out into the garden.
Below are a couple of images during the fit and you can see how open the space is and how we needed to come up with a scheme that brought all these different areas within one space together. One colour that runs throughout the open plan space is a burnt orange. We used it on the lights above the Island from Holloways of Ludlow and as an accent colour in the other spaces, this helps link the
Velux lighting was added into the in the ceiling to bring some light into the space along with a 3mx3m pivot door from the kitchen leading out onto the patio.
We designed some floor to ceiling built in storage for the boys playroom and painted them Dulux stonewash blue in full gloss with leather handles from Dowsing & Reynolds. The flooring we choose to withstand 3 lively boys was the Bacana Grey Classic Cork from The Colour Flooring Company which is a hard wearing material but is relatively soft underfoot compared to wood and is waterproof so perfect for those accidental drink spills! The kids were big Marvel comic fans too so we wanted to have a nod to this without becoming too themed.
The handmade woven pendant light from Naomi Paul above the dining table is a standout piece in this space and one of the products I was excited to see up and in place. This light was a bespoke piece for the client who were keen to create a unique space.
The majority of the walls were painted in Wevet from Farrow and Ball which was also carried into the hallway but to help create a feeling of intimacy in the snug we opted to use a darker studio green on the walls to help distinguish the space from the rest of the open plan area. The darker colour in the snug area also acts as a perfect foil for the rich purple and ochre colours and helps them really shine!
Product
Chairs: Joined and Jointed
Sofa: Arlo and Jacob was the Ferdinand
Table: Conker from Loaf
Flooring: Coast from Ted Todd
Lights over Kitchen Island: Futura Pendant from Holloways of Ludlow
Coffee table and rug are both vintage
