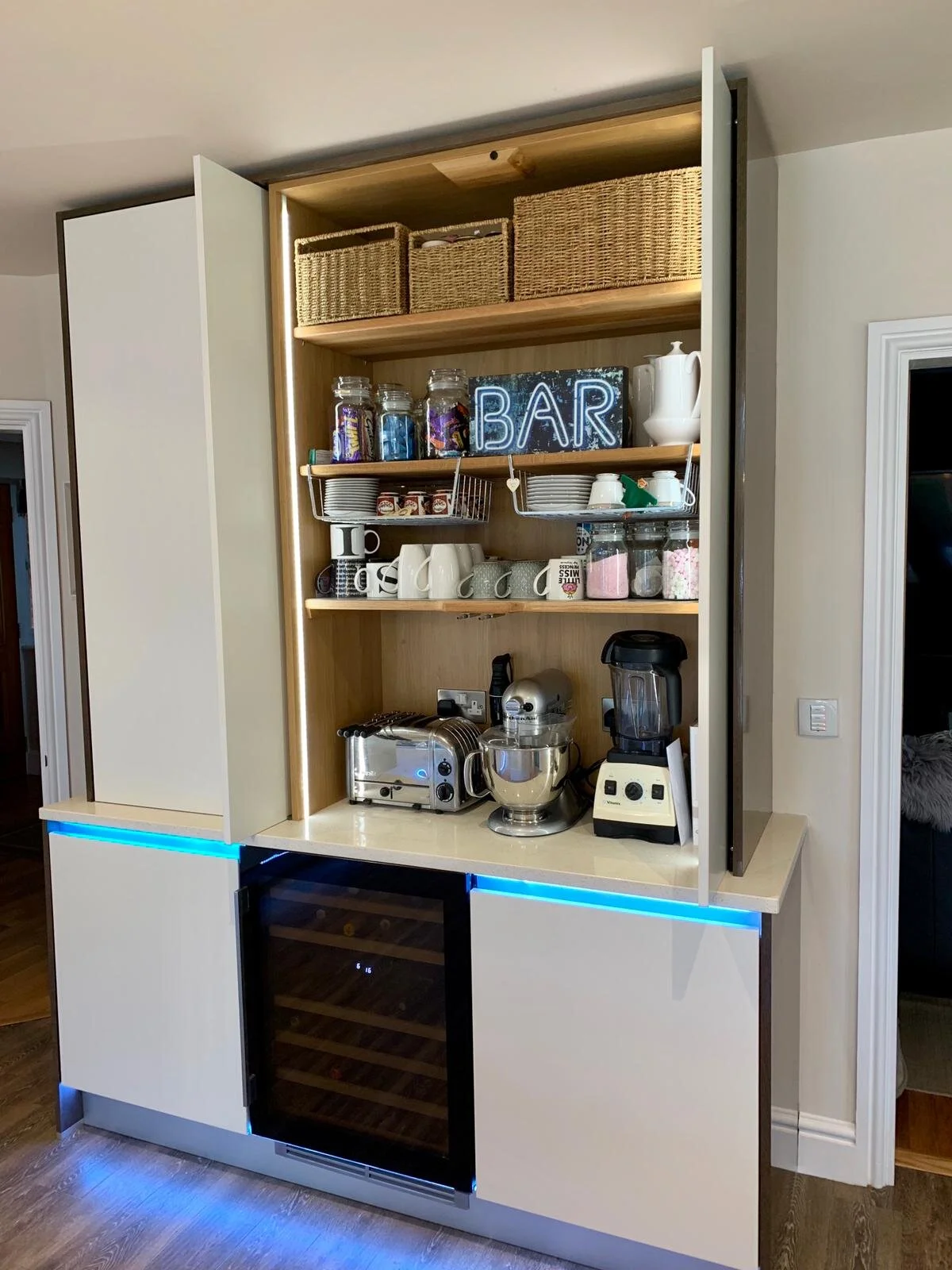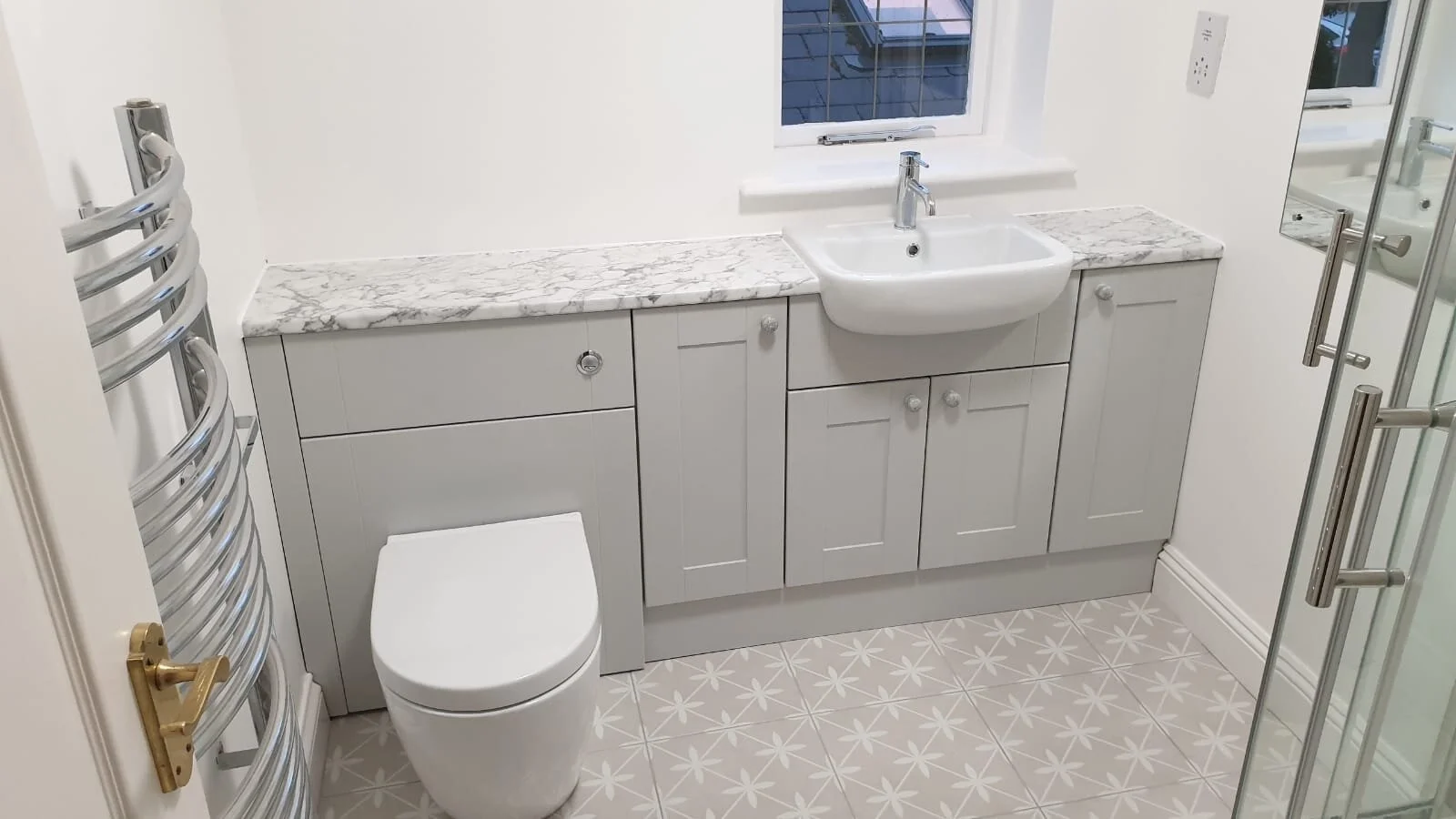Back In January 2019 I was contacted by a client in Shropshire who needed some interior design help with her extension and pulling all the ideas that she had into a cohesive scheme.
Below are a couple of pictures of the space before the builders got to work. They wanted to open out this kitchen/diner space and create a brighter open plan living area that their whole family could sit in and enjoy.
The extension added so much light and much needed space to the house.
The clients worked with a local Shropshire Kitchen design company to create the kitchen, they wanted something clean, modern and with a large island that the whole family could sit at.
The space was designed so that the whole family could enjoy being together and also for entertaining friends and family.
The utility was was designed for pure practicality and the client wanted to maximise the storage in the space so the surfaces remained uncluttered. The light cabinets and worktops keep everything feeling fresh and airy.
In the downstairs WC, just off the utility room, we wanted to go for something a bit more fun. We decided upon this Art Deco style wallpaper from Divine Savages and lights from Fritz Fryer
If you would like any help with your own project then get in touch and lets see how I can help





















































































































































