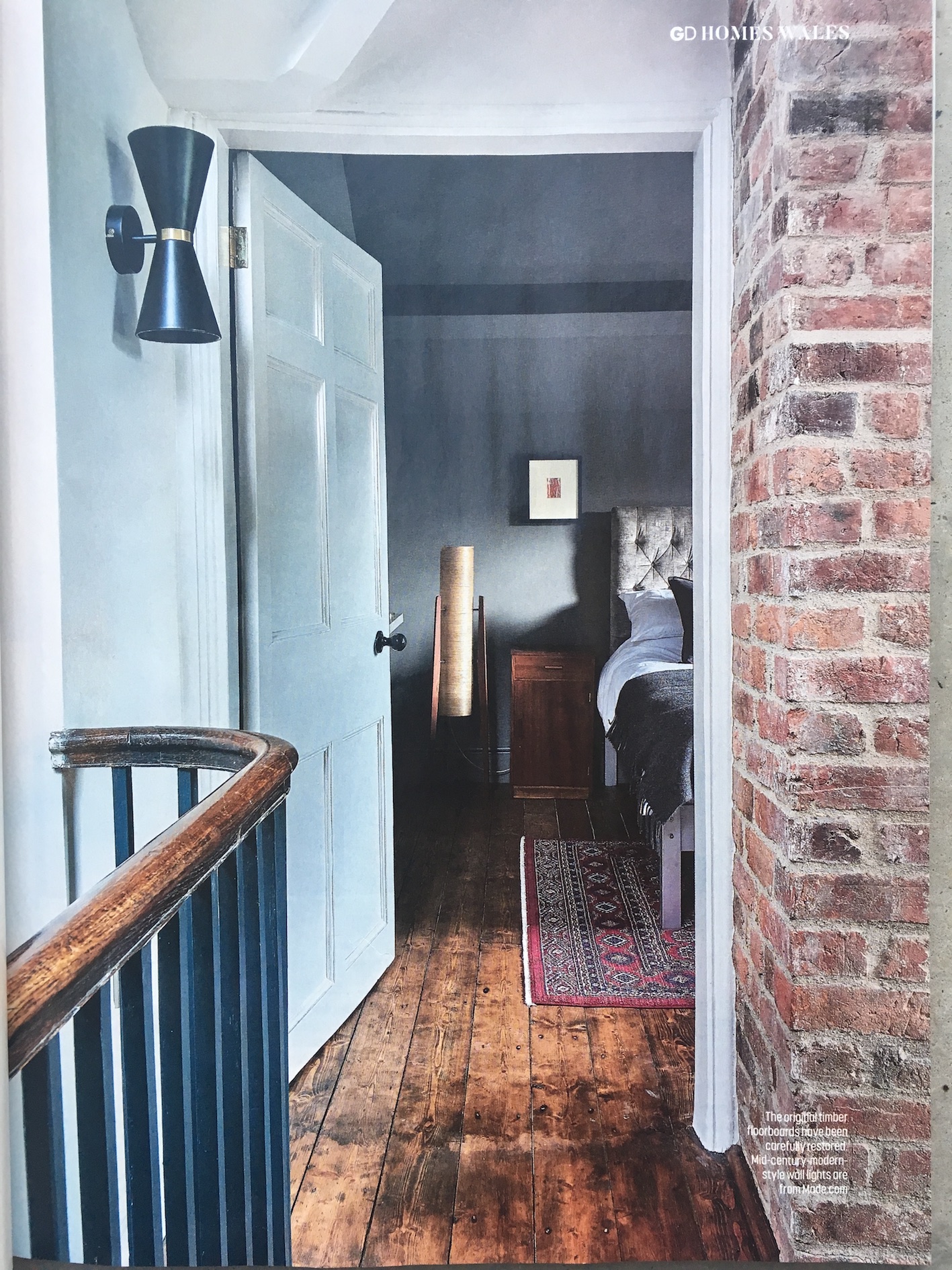Taking on a renovation is a big and time consuming task that will take over your life, I know first hand how much hard work goes into one and what it takes from you both emotionally and financially. Below I have outlined my Top tips for renovating for those who are just about to embark on this journey and hope that they help you
Top Tips for renovating #1
Your roof is your number 1 priority
The roof is one of your biggest priorities when renovating, if you don’t have a structurally solid and waterproof roof then there is little point doing anything else until this is fixed. You can have the nicest interiors in the world but if that roof leaks its going to cost you and ruin all your hard work.
Top Tips for renovating #2
Have a budget and add at least 10%
Renovations always throw curveballs and there is always something that crops up that you hadn’t budgeted for. Adding a 10% contingency to your budget should be enough to cover these and I almost guarantee you will use it.
Top Tips for renovating #3
Don’t cover up all the original features
You bought a period house/house that needs renovating for a reason. This is usually because of the chance it may have some hidden period features. If so, don’t hide them again, highlight them and make them a feature of the room.
Top Tips for renovating #4
It will take you twice as long as a new build property
You spend so much time and money taking the building apart and stripping it right back to build it back up again, be prepared for the long haul
Top Tips for renovating #5
There will be a rollercoaster of emotions
Renovating isn’t for the faint of heart. It’s an absolute rollercoaster of emotions, those days when you uncover hidden period features that haven’t seen the light of day for years are some of the best days but the days when half the roof is off in the middle of the storm and the bedrooms have puddles of water in them and there is rain running down the stairs is definitely a low point. Be prepared.
Top Tips for renovating #6
Always have the end goal in site
Its good to have an idea of what you want to achieve in the property and have some vision boards/moodboards to help you keep your eye on the prize. Being able to visually show builders and plumbers what you want also helps take some of the guess work out of everything and helps minimise the chance of things getting lost in translation
Top Tips for renovating #7
Do your homework
You need to be prepared and know exactly what sort of boiler/heating system/where the kitchen is etc very early on in a renovation as the pipes may need to be moved or re routed. Having a plan and having an idea of what you want early on helps avoid any delays on site and means you don’t have the trades hanging around waiting for you to make a decision
Top Tips for renovating #8
You will spend most of your money on things you can’t see.
So much of your money will be spent on the elements of the house you don’t see but are the most critical places to spend money i.e The foundations, structure, insulation, drainage, waterproofing. Budgeting in these areas is a false economy and they are the fundamentals to a smooth running and water-tight house that will run well with no problems for years.
Top Tips for renovating #9
Make sure you get trades people onboard who are as excited about your vision for the property.
You will spend a lot of time with your builder/plumbers/electricians and a good working relationship is beneficial to all. Make sure you do your homework and pick people who are right for the job. Some builders enjoy the more challenging aspects of renovating properties where others like the ease of a new build. Choose one that you believe best fits your project and wants to implement what you want and your vision for the property.
Also remember that this is a work environment for them, and everyone wants to work somewhere nice so provide a suitable place for a break, a liberal supply of tea/cakes/biscuits and settle your invoices on time.
Top Tips for renovating #10
Where to save your money.
If you are finding that your budget is taking a bit of a hit, then there are many places you can save money. An inexpensive kitchen from somewhere such as Howdens or Ikea can be made to look more expensive by not scrimping on the worktop and using quality and hard- wearing materials such as quartz. This will instantly elevate the look of the kitchen.
Toilets and sanitary ware are another place you can save money, a toilet is a toilet at the end of the day, and you can upgrade the lid and use more expensive taps to help elevate the design and make it look more special.
As a general rule, anything you touch or moves should be invested in as you will be able to feel the quality of these items.
So these are my top tips for renovating that will help steer you in the right direction but if you have any more queries about your renovation project or self build project and would like some advice then get in touch below to see how I can help.
Renovation project Before
The finished House
If you would like to see more photos of the project above then click this link and see why we were voted Reader’s Choice in the Homebuilding & Renovating Competition and highly commended for best renovation 2019
Further reading:











































































































































































