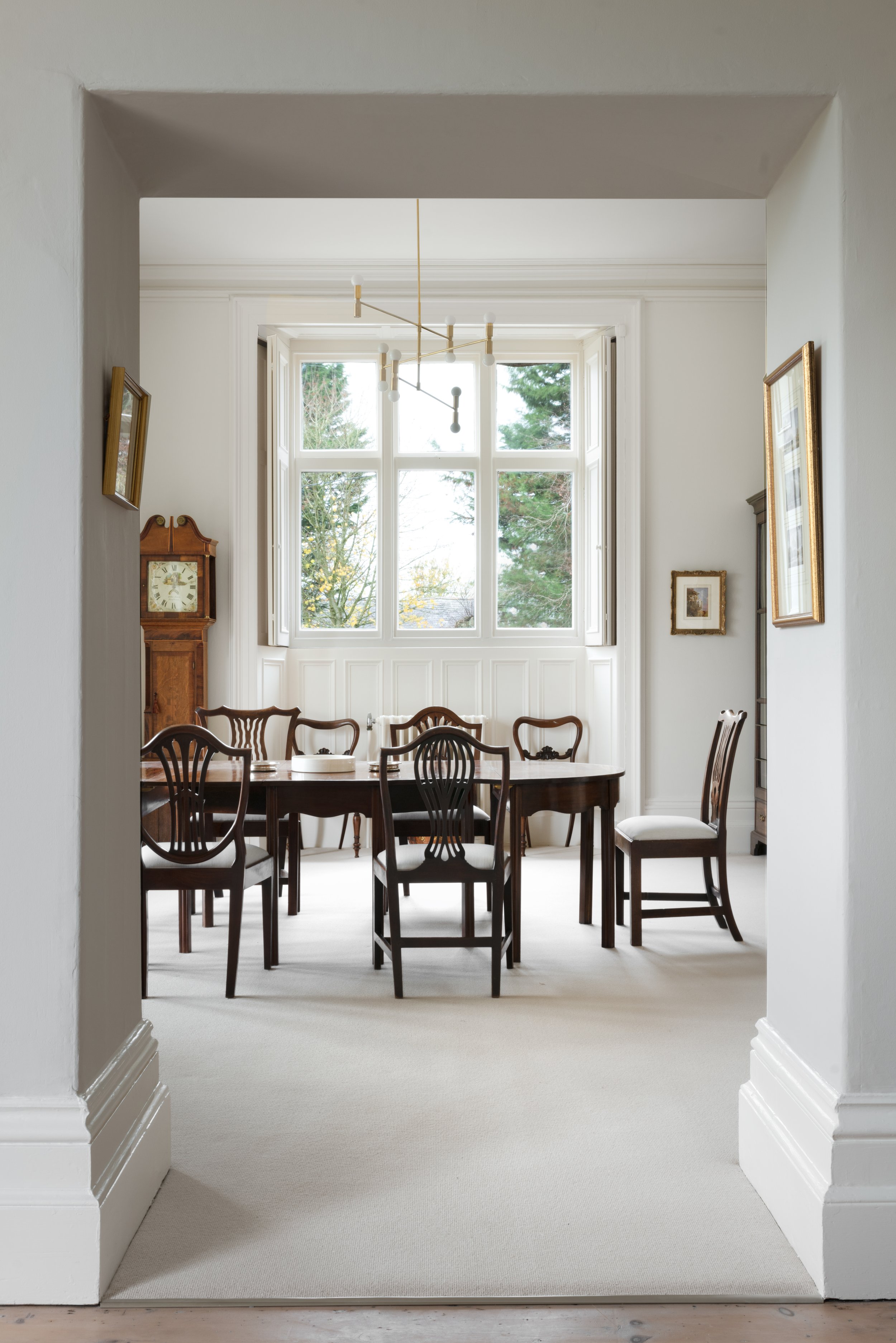When it comes to interior design a classic, refined, and timeless style is often the preferred choice. This style is characterised by elegant furniture, luxurious fabrics, and understated colours that stand the test of time. For those who love designer and vintage furniture, incorporating these pieces into a classic interior design can create a truly stunning space.
One of the key elements of a classic interior design is quality. Fine materials such as silk, velvet, and leather are often used to create a luxurious feel. When it comes to furniture, look for pieces that are both beautiful and functional. A mix of designer and vintage furniture can create a unique and sophisticated look, while also adding a sense of history and character to the space.
Another important aspect of a classic interior design is color. A neutral palette of whites, creams, and beiges is often used, creating a serene and sophisticated atmosphere. However, pops of color can be introduced through accessories such as pillows, rugs, and artwork.
When designing a classic interior, attention to detail is essential. Every element should be carefully considered, from the lighting to the accessories. Mirrors, chandeliers, and other statement pieces can be used to create a sense of drama and glamour.
Overall, a classic interior design with a mix of designer and vintage furniture is the perfect choice for those who appreciate timeless elegance and sophistication. With careful attention to detail and a focus on quality, a classic interior can be both beautiful and functional, creating a truly stunning space that will stand the test of time.


















































































































































































